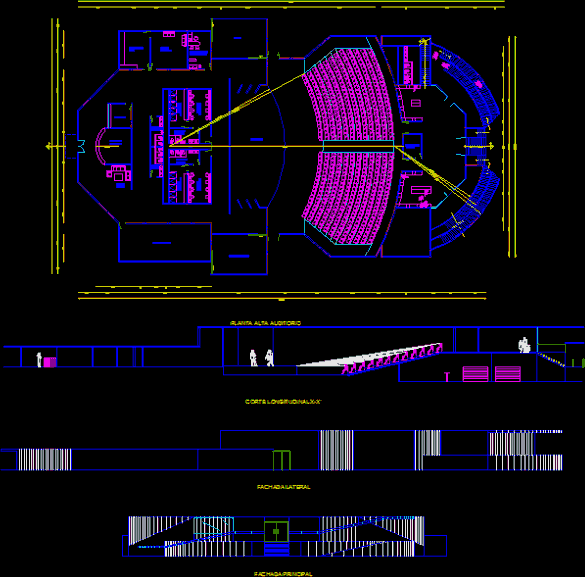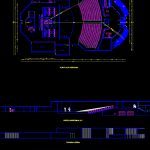ADVERTISEMENT

ADVERTISEMENT
Auditorium Theatre DWG Block for AutoCAD
Theatre auditorium for 300 people
Drawing labels, details, and other text information extracted from the CAD file (Translated from Spanish):
open, sanitary men, sanitary women, duct, dressing rooms men, showers men, dressing rooms women, showers women, sanitary men, reception and control, check, waiting room, administration and accounting, coffee station, rest room, rehearsal room , lighting and audio, stage, general cellar, workshop, floor, up, entrance, exit, main facade, side facade, auditorium floor
Raw text data extracted from CAD file:
| Language | Spanish |
| Drawing Type | Block |
| Category | Entertainment, Leisure & Sports |
| Additional Screenshots |
 |
| File Type | dwg |
| Materials | Other |
| Measurement Units | Metric |
| Footprint Area | |
| Building Features | |
| Tags | Auditorium, autocad, block, cinema, DWG, people, Theater, theatre |
ADVERTISEMENT
