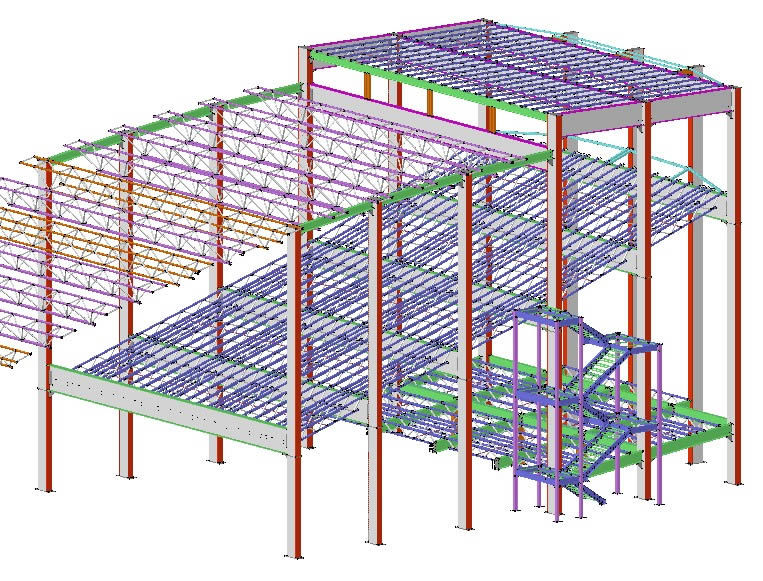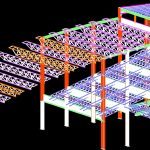ADVERTISEMENT

ADVERTISEMENT
Auditorio DWG Block for AutoCAD
Auditorium made with structural triangular trusses on concrete walls and tower access ladder .The steps are supported by structural beams of 3 plates and steel columns . The auditorium is made in Tampico city – Tamaulipas – Mexico .
| Language | English |
| Drawing Type | Block |
| Category | Entertainment, Leisure & Sports |
| Additional Screenshots |
 |
| File Type | dwg |
| Materials | Concrete, Steel |
| Measurement Units | Metric |
| Footprint Area | |
| Building Features | |
| Tags | access, Auditorium, autocad, block, cinema, concrete, DWG, ladder, meeting room, steps, structural, Theater, theatre, tower, triangular, trusses, walls |
ADVERTISEMENT
