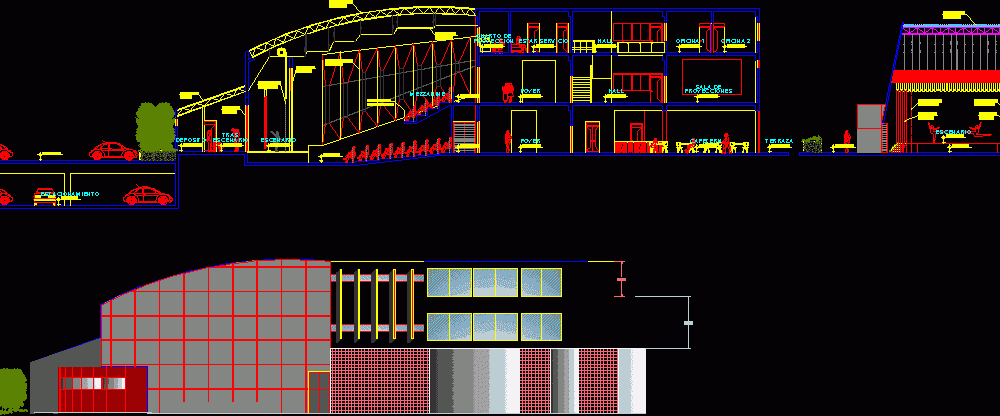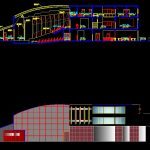ADVERTISEMENT

ADVERTISEMENT
Auditorio; Cortes DWG Block for AutoCAD
Corte de auditorio y elevación ..para teatro conferencia
Drawing labels, details, and other text information extracted from the CAD file (Translated from Spanish):
parking, deposit, stage, behind, truss, steel, curtains, mobile, projection, ecran, coating, acoustic, structure, metal, railing, glass temp., ceiling, mezzanine, foyer, service, hall, cafeteria , projections, room, terrace, coverage, room, culture, katristo, plane :, cuts and elevations, scale :, date :, architects :, student :, topic :, course :, arq. sources, arq. antunez, juan carlos candela malpica, architectural design workshop iv, faculty of architecture and urbanism, national university federico villarreal, court a-a, auditorium of the faculty of architecture and urbanism u.n.f.v., auditorium f.a.u. – u.n.f.v., cut b-b
Raw text data extracted from CAD file:
| Language | Spanish |
| Drawing Type | Block |
| Category | Entertainment, Leisure & Sports |
| Additional Screenshots |
 |
| File Type | dwg |
| Materials | Glass, Steel, Other |
| Measurement Units | Metric |
| Footprint Area | |
| Building Features | Garden / Park, Parking |
| Tags | Auditorium, autocad, block, cinema, corte, cortes, de, DWG, para, Theater, theatre |
ADVERTISEMENT
