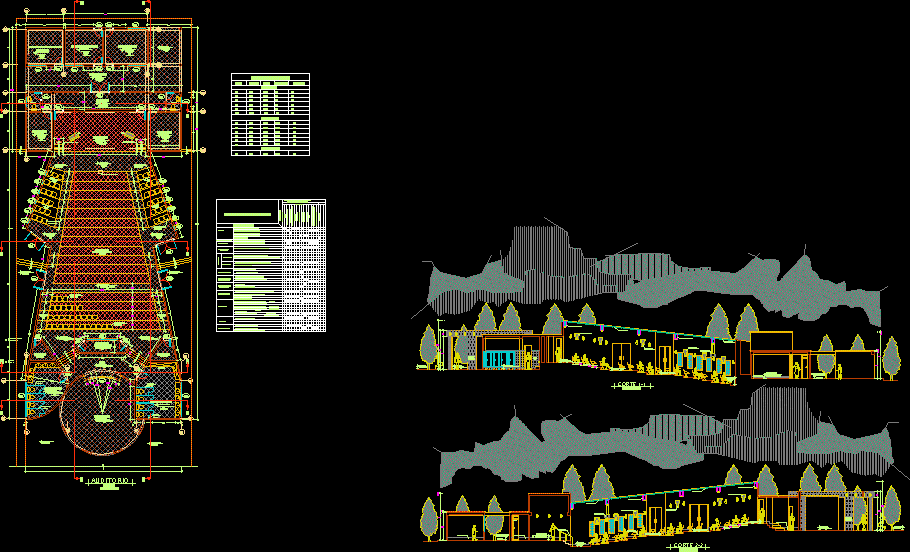ADVERTISEMENT

ADVERTISEMENT
Auditorium 3D DWG Elevation for AutoCAD
Design of a reception anditorio with spaces, hall chairs, stage, backstage, plus additional services, has plants, cuts, elevations and 3D views.
| Language | Other |
| Drawing Type | Elevation |
| Category | Entertainment, Leisure & Sports |
| Additional Screenshots | |
| File Type | dwg |
| Materials | |
| Measurement Units | Metric |
| Footprint Area | |
| Building Features | |
| Tags | additional, Auditorium, autocad, chairs, cinema, Design, DWG, elevation, hall, RECEPTION, Services, spaces, stage, Theater, theatre |
ADVERTISEMENT
