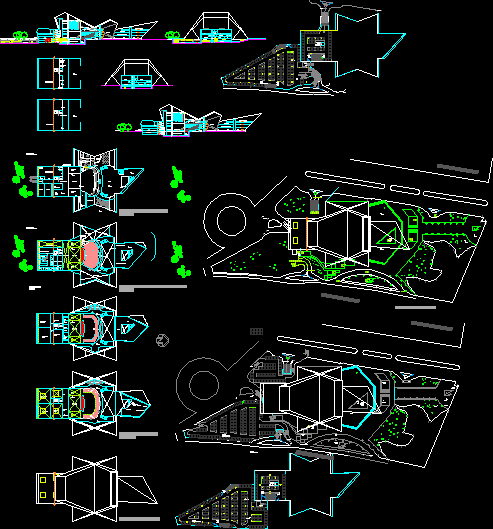
Mexico National Opera Project DWG Full Project for AutoCAD
CAMPUS OPERA FOR COFFEE WITH MEXICO CITY, MUSEUMS, GALLERIES AREAS, Camerino, Isopto CALCULATION. AMONG OTHER THINGS INCLUDING THE TREATMENT OF EXTERNAL AREAS AND ASSEMBLY PLANT, COURTS FACADE AND PLANTS DEVELOPMENT.
Drawing labels, details, and other text information extracted from the CAD file (Translated from Spanish):
room meetings, reception, wc men, multipurpose room, wc women, press room, archive, cafe, public access address, access address, director, assistant director, scale :, ref :, parking lot, orchestra pit, public parking, stage, bajoescenario, trasescenario, classrooms, forklifts, elevators, electrical substation, machine rooms, electrical, hydraulic, public room, projection dome, foyer, library, museum, administration, restaurant, administration, cafeteria, bathrooms h, lockers, bathrooms m, access , gazebo, library, reading room, exhibition halls, gray, stairs walls, land line change scheme, cuts, wardrobe wardrobe, rehearsal room opera, control, unloading area, rehearsal room choir, alacen, backdrops lighting , tramoyas, general cellar, wardrobe, elevators, ballet rehearsal room, choir rehearsal room, individual dressing room, costume workshop, winery instruments, technical area, corridor, dome, stairs, stage box esidencial, rooftop plant, walkway chivatito, national auditorium, up, down, entrance, exit, water mirror, taxi site, motor lobby, low sources, plant assembly, lobby, control, circulation, pedestrian access, dining room, kitchen , lateral stage, trailers, access artists and staff, winery instruments, wcs changing rooms, nursing, wcs dressing rooms, shoe shop, tailoring workshop, makeup, hairdressing, dressing rooms h, dressing rooms m, individual dressing rooms, clothing workshops, social area, room essay opera, orchestra rehearsal room, wc h, wc m, warehouse, lighting curtains, tramoyas, student :, content :, col. groves, munc. naucalpan., project, date, elaborate, dimensions, scale, key, discipline:, key, plane, indicates level in elevation, change of level in floor, indicates level to panels, indicates number of plane, references, indicates number of detail, schematic cut :, indicates floor level, symbology, indicates height to axes, change of level in ceiling, schematic floor of location :, level, npt, level of finished floor, nsl, top level of slab, national opera, revisions :, course:, herrejon piñon luis, operative ii-a, professor :, arq. juan javier race a., issue, lahp, arq, bbb, architectural plant, sources ramírez fabiola, carmona o’reilly sergio antonio, cortes
Raw text data extracted from CAD file:
| Language | Spanish |
| Drawing Type | Full Project |
| Category | Entertainment, Leisure & Sports |
| Additional Screenshots |
 |
| File Type | dwg |
| Materials | Other |
| Measurement Units | Metric |
| Footprint Area | |
| Building Features | Garden / Park, Elevator, Parking |
| Tags | areas, Auditorium, autocad, campus, cinema, city, coffee, DWG, film, full, mexico, music, national, opera, Project, Theater, theatre |
