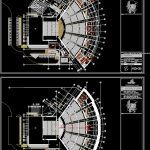
Auditorium DWG Block for AutoCAD
Auditorio as delivery of theses.
Drawing labels, details, and other text information extracted from the CAD file (Translated from Spanish):
maya anahuac university, nomeclature, location, north, plane, architectural, date, city, merida, yuc., scale, revision, final, dimensions, meters, project, merida auditorium, symbology, students, raul herrera pink, professors, arq marysol ramírez alpuche, fernando camara enriquez, arq. luis artigas sabates, ing. Alberto Pastrana rendón, ground, av. Hyacinth canek, c. hyacinto canek, mobile wall, warehouse, scenery, area for armed, technical area, platform, ramp, stage, room, sound, access to, press room, kitchenette, wc men, wc women, cleaning, duct, support, individual dressing room, star dressing room, infirmary, office, office, access, control, dressing room, restrooms for personnel, drivers, practice area, product manager, promoter, washing, low, access technical area, motor lobby, pending, info module, reception, trash, area, catering, food and beverages, storage, control and video, bathroom m, bathroom h, preparation area, food, cellar, sets, props, booth, lighting, and video, foller, audio, health, men, women, nursing, wardrobe, box office, vault, accounting, ticket office, translators, security, duct, ventilation, roof, waiting room
Raw text data extracted from CAD file:
| Language | Spanish |
| Drawing Type | Block |
| Category | Entertainment, Leisure & Sports |
| Additional Screenshots |
 |
| File Type | dwg |
| Materials | Other |
| Measurement Units | Metric |
| Footprint Area | |
| Building Features | |
| Tags | Auditorium, autocad, block, cinema, delivery, DWG, Theater, theatre |
