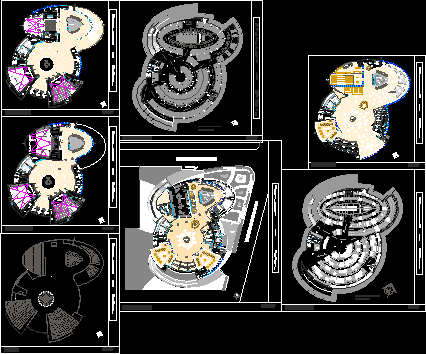
Multiplex DWG Full Project for AutoCAD
School project
Drawing labels, details, and other text information extracted from the CAD file:
lift, pedestrn lift, goods lift, security, staff lobby, lockers, to proj room, display, entry, proj. room, coming attraction display, exit, vip lounge, concession counter, way to proj rm., toilet, h v a c duct, h v a c room, service lift, staff lift, dry waste, wet waste, atrium, waiting, service core, projector rm., data duct, electrical duct, fire duct, display boards, proj. rm, central stage for display and events, a h u, staff entrance, snack counter, kitchen, storage, s e r v i n g a r e a, p a c k e d s n a c k s, cooking counter, p r e p a r a t i o n c o u n t e r, serving area, dash board, p c games, game ride machines, food court, snooker table, ice-cream counter, landing, vip lift, fayaz rashid nadaf, first basement plan, m u l t i p l e x a t m u m b a i, ticket counter, cloak room, recreation room, conference room, entrance, chest press, dumbell rack, leg extension, peck deck, treadmill, bike max, rowmach, customer care, out, shower, changing, reception, a c c e s o r i e s s t o r e s, ticket rows, block glass partition, counter shop, hiker, vehicular entry, m u l t i p l e x a t m u m b a i, the basic idea behind the concept, further evolution in the design, first floor plan, third floor plan, second floor plan, concept, site analysis, wind direction, lake, sun path, site, slope, roof plan, ground floor plan, pedestrain pathway
Raw text data extracted from CAD file:
| Language | English |
| Drawing Type | Full Project |
| Category | Entertainment, Leisure & Sports |
| Additional Screenshots |
 |
| File Type | dwg |
| Materials | Glass, Other |
| Measurement Units | Metric |
| Footprint Area | |
| Building Features | Garden / Park, Deck / Patio, Parking |
| Tags | Auditorium, autocad, cinema, DWG, full, Project, school, Theater, theatre |
