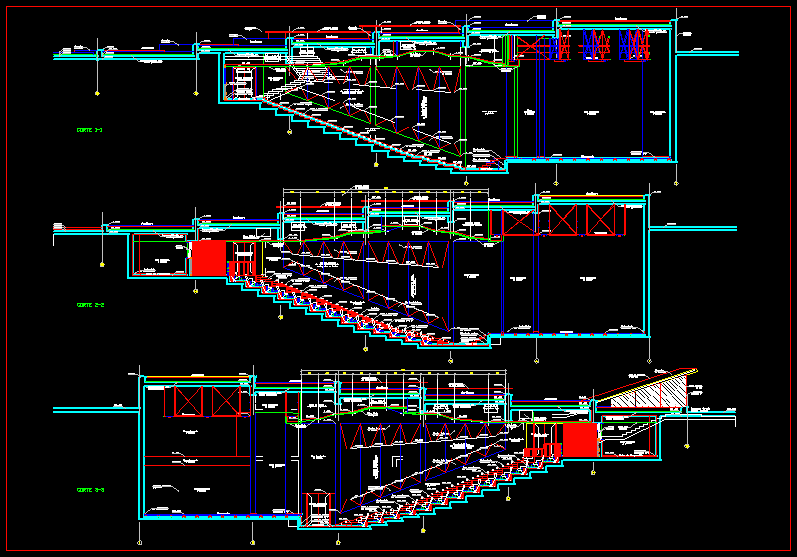
Auditorium – Cuts DWG Detail for AutoCAD
Court of Audit – details
Drawing labels, details, and other text information extracted from the CAD file (Translated from Spanish):
planter, acoustic panels, wooden, plywood, corridor, stage, stage, tarred, and painted wall, wall solaqueado, solaqueado, wall, covered intakes, auditorium air, veneered in mahogany, waterproofing with, geosynthetic blanket, enclosure, escape, stair projection, exhaust, drywall wall, plastered and painted, wooden doors, tongue and groove, exit, emergency, step and counter, contrazócalo, wooden floor, wooden base, concrete, caravista, contrazócalo de, proy. unit, wood slats, acoustic lining, projection room, false sky, drywall, beam spaced, and painted, glass, colorless, concrete slab, blocks, concrete, machimbrada, income from, civic plaza, tarred column, bleachers , carpeted, colorless glass, columneta, bridge, skirting board, exit cover, emergency, veneered staircase, wood, acoustic
Raw text data extracted from CAD file:
| Language | Spanish |
| Drawing Type | Detail |
| Category | Entertainment, Leisure & Sports |
| Additional Screenshots |
 |
| File Type | dwg |
| Materials | Concrete, Glass, Wood, Other |
| Measurement Units | Metric |
| Footprint Area | |
| Building Features | |
| Tags | Auditorium, autocad, cinema, court, courts, cuts, DETAIL, details, DWG, Theater, theatre |
