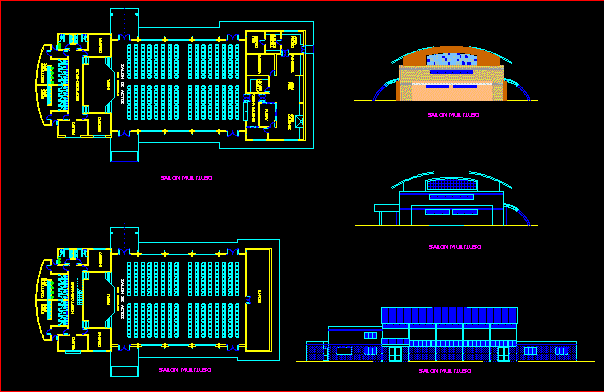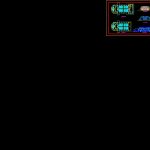ADVERTISEMENT

ADVERTISEMENT
Salon Multiuso DWG Block for AutoCAD
Auditorium – SALON DE USOS MULTIPLES; CON TECHUMBRE DE ESTRUCTURA METALICA Y PARA UNA CAPACIDAD DE 288 PERSONAS
Drawing labels, details, and other text information extracted from the CAD file (Translated from Spanish):
oval lavatory, area, cold, room, cold, canteen, hot, bakery, receipt, hot kitchen, pantry, washing, crockery, store, general, butchery, function room, be-circulacion, stage, dressing room, bathroom, gentlemen, ladies, arq. Carlos Liriano, multipurpose room
Raw text data extracted from CAD file:
| Language | Spanish |
| Drawing Type | Block |
| Category | Entertainment, Leisure & Sports |
| Additional Screenshots |
 |
| File Type | dwg |
| Materials | Other |
| Measurement Units | Metric |
| Footprint Area | |
| Building Features | |
| Tags | Auditorium, autocad, block, cinema, de, DWG, metalica, para, salon, Theater, theatre |
ADVERTISEMENT
