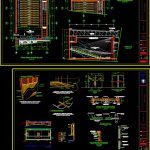
Cinema DWG Full Project for AutoCAD
Cinema project with acoustic details and technical specifications
Drawing labels, details, and other text information extracted from the CAD file (Translated from Spanish):
ecran cut, tensioned steel, hanging cable, screen anchor, screen support, lower curtain, tensioned screen, screen edge, square section tube, structural tertiary, peru, metal frame, metal plate, wall, according to weight, special hinges, made of, neoprene, rigid wool board, metal frame, wooden plinth, masonry acoustic wall covered with rock fiber and drywall see detail, deposit, projection cabin, drywall panel, front, elevation suspended ecran, matte black color, anticorrosive painted structure, left, speaker, alternating joints, supports, nailer, central, right, support on, glass wool insulation, inlay in back partition, sheet:, sheet:, chair:, date:, arq vassalo, faculty of architecture and, urbanism, student:, development, university, national, piura, albujar canova, frank rolando, design vii, habilitation, urban, arq. vicuña, arch. cedano, center, commercial, typical cinema room, original head wall, wood splint screw for greater acoustic insulation, first layer of gyplac, second layer of gyplac, hall, passageway, acoustic wall detail of head wall covered with fiber rock and drywall, interior, exterior, special hinges manufactured according to weight, details cinema room, self-supporting acoustic panel of volcanic rock wool, with the visible side covered by a mineral veil of color in black., channel of the molding, gypsum board, platinas to hold the acoustic tile, use natural size acoustic panels
Raw text data extracted from CAD file:
| Language | Spanish |
| Drawing Type | Full Project |
| Category | Entertainment, Leisure & Sports |
| Additional Screenshots |
 |
| File Type | dwg |
| Materials | Glass, Masonry, Steel, Wood, Other |
| Measurement Units | Metric |
| Footprint Area | |
| Building Features | |
| Tags | acoustic, Auditorium, autocad, cinema, details, DWG, full, Project, specifications, technical, Theater, theatre |
