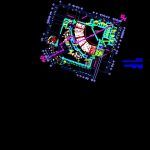
Auditorium DWG Block for AutoCAD
Architectonic plants toauditoriums to concert
Drawing labels, details, and other text information extracted from the CAD file (Translated from Spanish):
h. city hall, oaxaca de juárez, citizen, first government, av. a san lorenzo cacaotepec, prolongation cristobal, arroyo, oaxaca, housing unit, bridge, access to, workshops, access, main, vestibule, p. of arq enrique guerrero hernández., p. of arq Adriana. rosemary arguelles., p. of arq francisco espitia ramos., p. of arq hugo suárez ramírez., parking, reception and registration, drop-in-counter napkin dispenser, solid door reach-in freezer on casters., emergency exit, xxx, access to the concert hall, foyer, s. males, s. women, adm. tickets, ticket office, adm.de tickets, confectionery, stage, foyer for musicians, collective dressing rooms for women, dressing rooms ind., machine room, choir director, conductor, hall, warehouse of instruments, dressing rooms for men, scene guard, access of the musicians, access to the auditorium, access of the invited artists, ramp projection for emergency exit, emergency exit, up, audio and lighting accessories, audio and lighting control, lobby, lunette, ramp for emergency exit, roof projection, slab projection
Raw text data extracted from CAD file:
| Language | Spanish |
| Drawing Type | Block |
| Category | Entertainment, Leisure & Sports |
| Additional Screenshots |
 |
| File Type | dwg |
| Materials | Other |
| Measurement Units | Metric |
| Footprint Area | |
| Building Features | Garden / Park, Parking |
| Tags | architectonic, Auditorium, autocad, block, cinema, DWG, plants, Theater, theatre |
