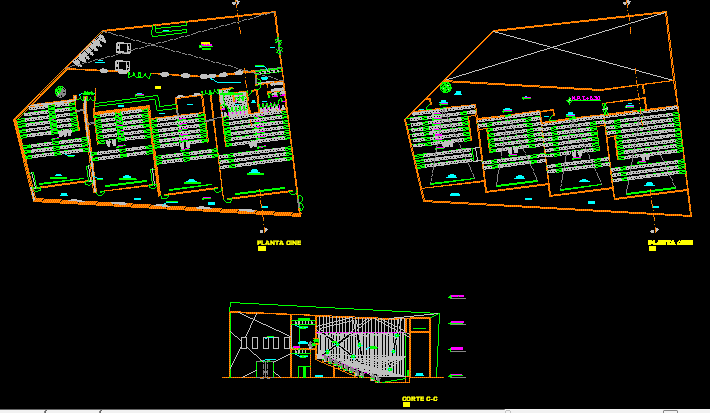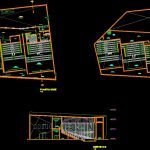ADVERTISEMENT

ADVERTISEMENT
Project Cinema 4 Halls DWG Full Project for AutoCAD
Project of Cine – Sections – 2 plants detailed with furniture
Drawing labels, details, and other text information extracted from the CAD file (Translated from Spanish):
projection, deposit, room, emergency, exit, advertising images, screen, court c-c, cinema, emergency exits, candy store, storage, access, sshh m., sshh h., box office and counting, foyer, cto. cleaning, snack bar, entertainment area, metal curtain, movie theater, wine cellar, projection room, hall, authorized personnel entry, acoustic wall, lined with fabric, ribbed novoflor tapizon floor, acoustic door, suspended ceiling, with tiles, door tempered glass and aluminum, fabric upholstered chairs, with folding seat, block wall, air conditioning duct, porcelain floor, speaker
Raw text data extracted from CAD file:
| Language | Spanish |
| Drawing Type | Full Project |
| Category | Entertainment, Leisure & Sports |
| Additional Screenshots |
 |
| File Type | dwg |
| Materials | Aluminum, Glass, Other |
| Measurement Units | Metric |
| Footprint Area | |
| Building Features | |
| Tags | Auditorium, autocad, cinema, detailed, DWG, full, furniture, halls, plants, Project, sections, Theater, theatre |
ADVERTISEMENT
