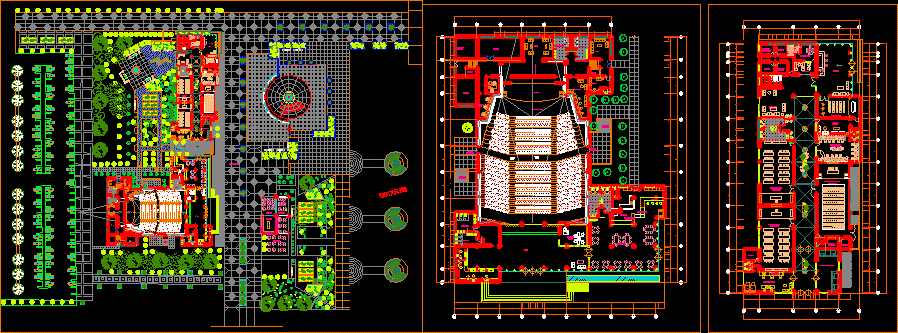
Concert Hall – DWG Block for AutoCAD
Auditorium – Concert Hall – Plants
Drawing labels, details, and other text information extracted from the CAD file (Translated from Spanish):
esc, uppercase, control, wake up, sleep, power, sup, end, av., start, insert, pant, pause, scroll, inter, pet sis, print, page, page, num, ins, av. page, répág, intro, inic, altgr, alt, made by coconut, pen, beam treatment, in division of classrooms, inside the classroom, plasterboard before the fixation of this, of posts between the profileria, counterbalanced joints, or concrete block to joist, legend, smooth final finish, the joint treatment specified by the manufacturer to be able to give, with their respective pulp. if they are to be views take addition, -all plates plasterboard must bear sealed joints, and second layer, leaving the membranes of each facing layer, -the sonodan plus should abutted gasket first installed, adhesive guaranteeing the effectiveness of overlap between membranes, -the acustidan must bear all joints taped with band desolidizadora board, stony flooring, polyethylene protector for concreting, existing brick wall, ceiling plaster buenavista, decorative ceiling type acoustic absorbent Fibral color, plaster good view, wooden beams, metal profile sealed with silicone, gutter, thermal insulation panel, translucent clraboya, cover detail of tea room with skylight, technical bulletin, scale:, aluar, elaborate division, drop-in counter napkin dispenser, solid door reach-in freezer on casters., xxx, windows, comtabilidad, management, camera, armored, sshh, cntrl., first floor, second plant, scale:, date:, faculty of architecture and urban planning – unsa, lanificio mall, arq. alfredo lópez, arq. gustavo sanchez, bach. July a. towers nina, arq. ulrich zanabria or., directors :, name :, arq. césar marquez-seas t., plane :, theme :, arq. giuliano valdivia, sheet nº:, reception square, stalls, multipurpose room, administration, reports, registration, secretary, meeting room, press room, computer room, reception, seating, rest area, personal income cleaning, plaza reception, extension, kitchenette, cafeteria, living area, ATMs, communications, fax, copiers, telephone, deposit, projection room, sh ladies, s.h. males, maintenance deposit, cleaning deposit, staff, cafeteria, sweet fritangas and soft drinks, dispatcher, bar, ladies, sh men, reports and control, foyer, confectionery, control, machine room, after stage, stage, dressing room, audio control, translation, emergency exit
Raw text data extracted from CAD file:
| Language | Spanish |
| Drawing Type | Block |
| Category | Entertainment, Leisure & Sports |
| Additional Screenshots |
 |
| File Type | dwg |
| Materials | Concrete, Plastic, Wood, Other |
| Measurement Units | Metric |
| Footprint Area | |
| Building Features | |
| Tags | Auditorium, autocad, block, cinema, DWG, hall, plants, Theater, theatre |
