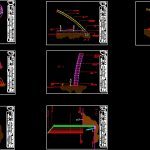ADVERTISEMENT

ADVERTISEMENT
Auditorium Project DWG Full Project for AutoCAD
Auditorium Project – plants – Sections – Elevations – Details
Drawing labels, details, and other text information extracted from the CAD file (Translated from Spanish):
made by coconut, medical research center, arq. mario lopez, lamina no., technological institute of tijuana, name of the map:, marquez ojeda ernesto, scale :, date :, student :, name of the institution :, name of the teacher :, access, horizontal aluminum support., union vertical to bone, electrowelded mesh, external ceiling, crosslinked poly, tetrachlorethylene, prefabricated concrete bleachers, union steel plate, w-beam, anchor, waterproofing, finished on floor, natural terrain, tlabaroca ceiling tyrol finish, architectural cuts, cuts by facade
Raw text data extracted from CAD file:
| Language | Spanish |
| Drawing Type | Full Project |
| Category | Entertainment, Leisure & Sports |
| Additional Screenshots |
 |
| File Type | dwg |
| Materials | Aluminum, Concrete, Steel, Other |
| Measurement Units | Metric |
| Footprint Area | |
| Building Features | |
| Tags | Auditorium, autocad, cinema, details, DWG, elevations, full, plants, Project, sections, Theater, theatre |
ADVERTISEMENT
