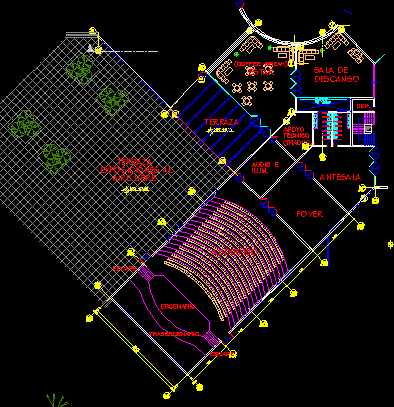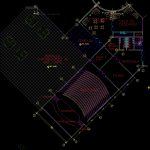ADVERTISEMENT

ADVERTISEMENT
Auditorium Plant DWG Block for AutoCAD
Auditorium Plant
Drawing labels, details, and other text information extracted from the CAD file (Translated from Spanish):
audio, and, lighting, technical, support, escape, stage, glass, blocks, seating, rest, room, foyer, terrace, open air, exhibitions, anteroom, auditorium, trascennial, dep.
Raw text data extracted from CAD file:
| Language | Spanish |
| Drawing Type | Block |
| Category | Entertainment, Leisure & Sports |
| Additional Screenshots |
 |
| File Type | dwg |
| Materials | Glass, Other |
| Measurement Units | Metric |
| Footprint Area | |
| Building Features | |
| Tags | Auditorium, autocad, block, cinema, DWG, plant, Theater, theatre |
ADVERTISEMENT
