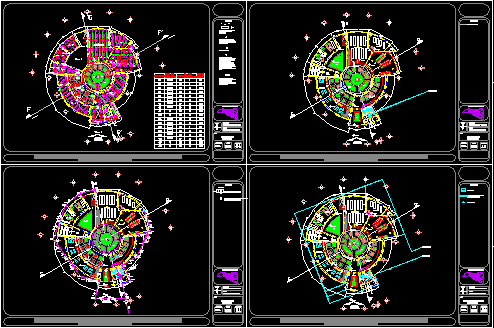
Culture Center DWG Block for AutoCAD
Culture Center – Sport – Facilities
Drawing labels, details, and other text information extracted from the CAD file (Translated from Spanish):
main, access, lobby, and repair, classification winery, reading area, children’s collection, cellar, general, clothing, grass, toilet, child, men, health, duct, women, adults, adult stock, classification, repair, newspaper library, sanitary, installation, black water registry, architecture, cultural and sports center in San Francisco chimalpa, mts., boundary, scale, no. plane, north, plane, location sketch, rodriguez herrera jorge., vergara carranza ockalia b., designer, advisor, symbology, fires, installation against, a cistern, extinguisher, siamesa take., cistern, area, tel., electrical, simple contact., circuit, type of luminaire, watts, no. of luminaires, total watts, hydraulic, and elevated tank, slab projection
Raw text data extracted from CAD file:
| Language | Spanish |
| Drawing Type | Block |
| Category | Entertainment, Leisure & Sports |
| Additional Screenshots |
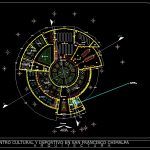 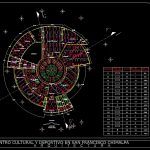 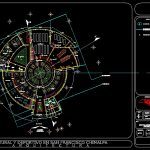 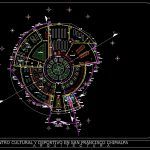 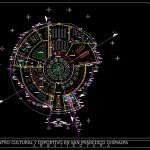 |
| File Type | dwg |
| Materials | Other |
| Measurement Units | Metric |
| Footprint Area | |
| Building Features | |
| Tags | Auditorium, autocad, block, center, cinema, culture, DWG, facilities, sport, Theater, theatre |
