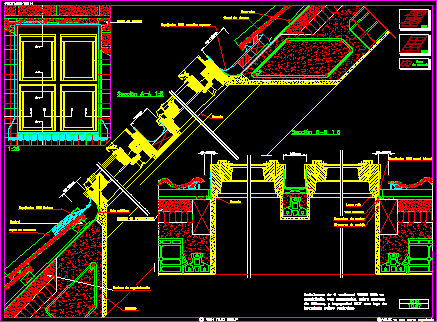ADVERTISEMENT

ADVERTISEMENT
Window At Inclined Roofs -Velux1007 DWG Block for AutoCAD
Four windowsGGL with concrete tile over batten
Drawing labels, details, and other text information extracted from the CAD file (Translated from Spanish):
cement tiles, battens, ekw flashing bib, regularization mortar, plaster, asphalt cloth, finishing, flashing ekw, upper gutter, drainage channel, separator, velux is a registered trademark, flashing ekw side channel, grid, with separation between frames , concrete on battens., anchorage brackets, anchor pre-frame, red line, —, tiles, cement, ggl, ekw
Raw text data extracted from CAD file:
| Language | Spanish |
| Drawing Type | Block |
| Category | Doors & Windows |
| Additional Screenshots |
 |
| File Type | dwg |
| Materials | Concrete, Other |
| Measurement Units | Metric |
| Footprint Area | |
| Building Features | |
| Tags | autocad, block, concrete, DWG, inclined, roofs, tile, window |
ADVERTISEMENT
