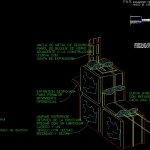ADVERTISEMENT

ADVERTISEMENT
Blocks Of Glass DWG Detail for AutoCAD
Detail block of glass placement
Drawing labels, details, and other text information extracted from the CAD file (Translated from Spanish):
each of the facilities, with reinforcement required for, horizontal curve, adjacent to the construction, glass block panel, safety metal anchor, differential, brush with cells, home and a, clean surface, bristling and tiezas, scrub with a cleaner, after the erection, stripped expansion, movement, to allow, metal stopper, sealant, meeting the corrugated sheet metal with, the meeting with the carpentry is resolved with metal profiles, the insulation is coated on both sides, foam insulation rigid injected polyurethane, sandwich type enclosure with corrugated sheet, carpentry hollow.
Raw text data extracted from CAD file:
| Language | Spanish |
| Drawing Type | Detail |
| Category | Doors & Windows |
| Additional Screenshots |
 |
| File Type | dwg |
| Materials | Glass, Other |
| Measurement Units | Metric |
| Footprint Area | |
| Building Features | |
| Tags | autocad, block, blocks, DETAIL, DWG, glass, placement |
ADVERTISEMENT
