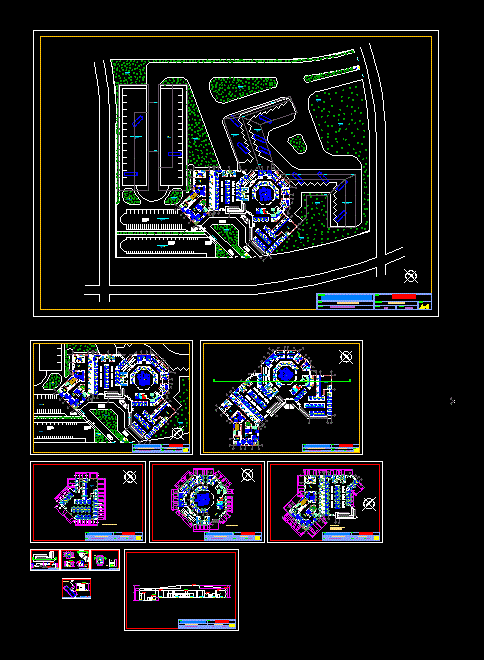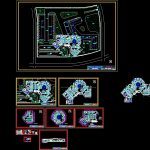
Proposal DWG Detail for AutoCAD
Bus station bus station in the city of Tarapoto; contains drawings and respective cuts with its details of platforms; ss. hh .; among others
Drawing labels, details, and other text information extracted from the CAD file (Translated from Spanish):
plant, reception and be, management, green area, sum, hall, frequency and alcohol, ss. hh., security, accounting, file, administration, topical, changing room drivers, secretarial, men’s dressing rooms, women’s changing rooms, luggage storage, food court, parcel, souvenir stand, living room, food stand, refreshment stand, pharmacy , information, ATMs, telephony, clothing and shoe store, minimarket, warehouse, module, project :, plan :, design :, drawing cad :, owner :, location :, scale :, date :, lamina :, tec. to. carvallo p., ing. mirza, distribution, tarapoto – san martin, control, entrance of buses, vehicular entrance, ss.hh., wall tarred, and painted, terrestrial terminal, student :, course :, workshop v, jackeline paola joseph vargas, module distribution, general plant, landing area, npt, bus parking, private parking, public parking, boarding area, vestibule, module plant, general distribution, area of parcels, commercial area, public area, admission area, service area, plan detail, ramp plant, ticket office, court a – a, staircase plant, ceiling projection, box office plant, court a -a, souvenir, warehouse, waiting room, food court, plant ss. hh., platform, sign, boardwalk plan
Raw text data extracted from CAD file:
| Language | Spanish |
| Drawing Type | Detail |
| Category | Transportation & Parking |
| Additional Screenshots |
 |
| File Type | dwg |
| Materials | Other |
| Measurement Units | Metric |
| Footprint Area | |
| Building Features | Garden / Park, Deck / Patio, Parking |
| Tags | autocad, bus, city, cuts, DETAIL, details, drawings, DWG, proposal, respective, Station, tarapoto, terminal |
