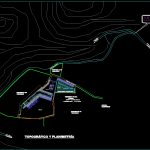
Terrestrial Terminal DWG Full Project for AutoCAD
Pre project terrestrial terminal
Drawing labels, details, and other text information extracted from the CAD file (Translated from Spanish):
first floor, s.h.v., control, depo., internet booth, ATM, entry, hall, service serv. mail, deposit cleaning, shd, gardening, terrace backwater area, tourist information, second floor, second level, pasco, yanahuanca, daniel carrion, consortium, province :, deparatamento :, district :, plane :, submitted by :, digitization: , scale:, date :, indicated, design:, kitchen, dining room, departure lounge, car disembarkation hall, hall, boarding platform, driver shower, sh driver, third floor, wait and secretary, indecopi, accounting, administration, cashier, yard maneuvers, police station, bus boarding room, bus disembarkation room, landing platform, cafeteria, topico, tourism agency, departure passengers, terrace, corridor, drivers, road to progress, road to llata, property of third parties, road to juana moreno, terrain for cam, existing road, country recreation, craft market – popular market, police, pilots rest room, ATMs, living room, maneuvering yard, parking, luggage deposit, parcels, ss.hh. ladies, ss.hh. gentlemen, maintenance room, luggage storage
Raw text data extracted from CAD file:
| Language | Spanish |
| Drawing Type | Full Project |
| Category | Transportation & Parking |
| Additional Screenshots |
 |
| File Type | dwg |
| Materials | Other |
| Measurement Units | Metric |
| Footprint Area | |
| Building Features | Garden / Park, Deck / Patio, Parking |
| Tags | autocad, bus, DWG, full, pre, Project, terminal |
