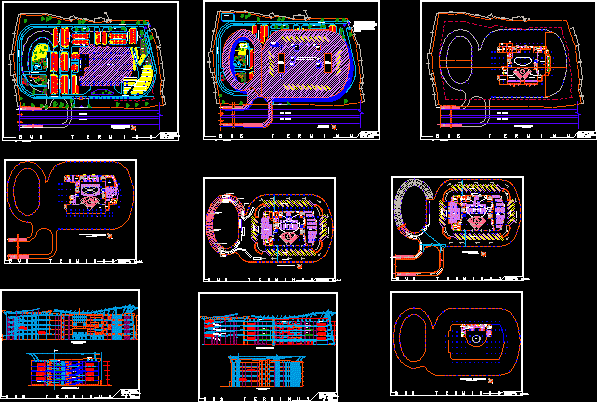
Bus Terminus Multistory DWG Block for AutoCAD
Multistory bus terminus having parking bays for buses at various levels.On ground floor their is a parking facility and on first floor passenger arrive; were their arw restaurants and accommodation areas.
Drawing labels, details, and other text information extracted from the CAD file:
plant, geometrical, prevailing wind, up., dn., up.travelator., dn.travelator., fountain., link road, dn. ramp., up. ramp., area for bus washing ., stair haed room, duct, lift mach. room, water tank for fire fighting, b u s t e r m i n u s at badambari., b u s t e r m i n u s at badambari., area for bus washing ., water body, rock statue, entry, lawn, island, site plan, badambari, transformer room, water tank, front elevation, section througe b-b’, travelator, mezzanine floor, punctures, parapet wall, steel column, fourth floor, third floor, second floor, first floor, ground floor, steel member, offset line, beam, waiting, green spaces, bagg. store, rec., lift, dis., cargo, cut out, shop, a.h.u, ladies toilet, gents toilet, fire escape stair., ladies dis toilet, gents dis toilet, stair., typical floor plan, to bus bay, c o r r i d o r, space for drinking water fountain, lift entry, over bridge., wheel chair store., first floor plan, ticket counter block, his toilet, her toilet, disable toilet, entrance lobby, emergency entry, store, security, comp. server room, comp. server room, toilet, electrical room, pump room, generator room, cargo counter, lobby, cargo entry, planter bed, water supply office, central a.c plant room, maintenance store, glass wall, ground floor plan, iron stanchion, side elevation, section througe a-a’, terrace garden, retiring room, kitchen, prep., washing, m.ds room, office, comp. server rm., counter, restaurant, display, railing made by stainless steel, open sit out, ground floor, mezzanineplan, administ. supervisor, hall, refresh., pantry, balcony for sit out, typical floor, mezzanine, plan, parking layout, main entry
Raw text data extracted from CAD file:
| Language | English |
| Drawing Type | Block |
| Category | Transportation & Parking |
| Additional Screenshots |
 |
| File Type | dwg |
| Materials | Glass, Steel, Other |
| Measurement Units | Metric |
| Footprint Area | |
| Building Features | Garden / Park, Parking |
| Tags | autocad, block, bus, buses, DWG, floor, ground, levels, parking, terminal |
