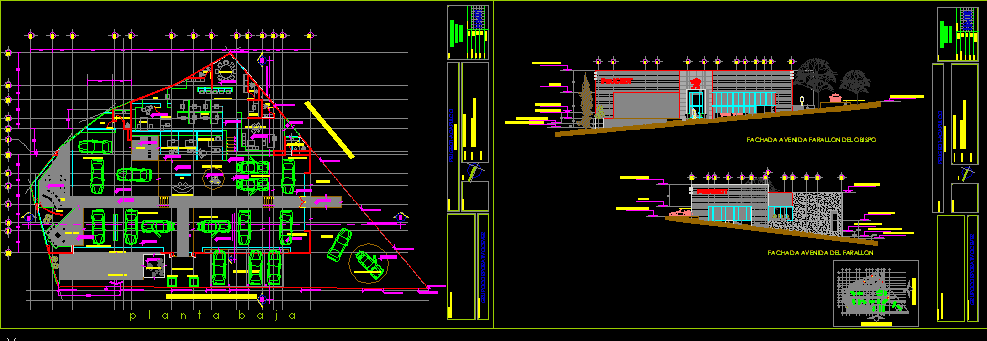
Central Self-Driven Peugeot – Acapulco DWG Block for AutoCAD
Architectonic plants in Acapulco subsidiary
Drawing labels, details, and other text information extracted from the CAD file (Translated from Spanish):
meeting room, general direction, living room, new car delivery, accountant, access to showroom, reception module, customer parking, exhibition area, administrative area, secretary, assistants, bathroom, site, point of advice, bar, demo cars, utility cars, sales manager, boutique, design and construction, annotations, location, expert resp., propieterio, project, location, dimension, plan, scale, drawing, review, date, plan no., project, design-and -contruction, sub-project, ground floor, longitudinal section, cross section, water mirror, access ramp, slope, exhibition platform, access to service, north, facade farallon del bishop avenue, farallon avenue facade, macetones, flag, smool, sanitary women, box, sanitary men
Raw text data extracted from CAD file:
| Language | Spanish |
| Drawing Type | Block |
| Category | Transportation & Parking |
| Additional Screenshots |
 |
| File Type | dwg |
| Materials | Other |
| Measurement Units | Metric |
| Footprint Area | |
| Building Features | Garden / Park, Parking |
| Tags | architectonic, autocad, block, bus, central, driven, DWG, plants, terminal |
