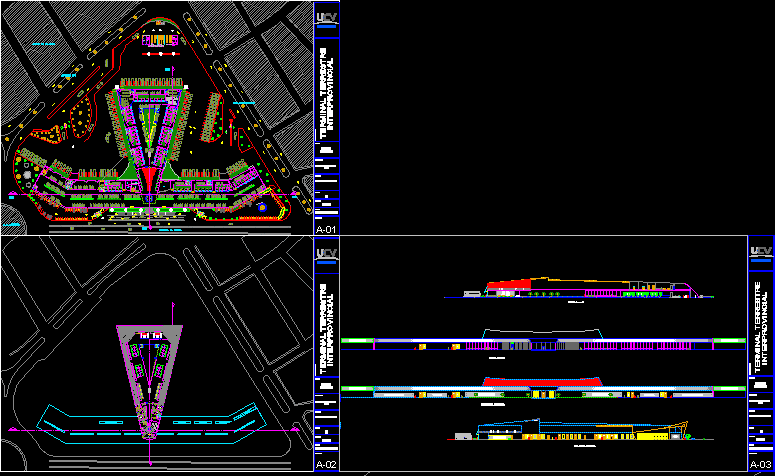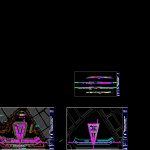
Terrestrial Terminal DWG Full Project for AutoCAD
Project terrestrial terminal located in Trujillo City – Peru with its respective rooms accordingNational Regulation of constructions
Drawing labels, details, and other text information extracted from the CAD file (Translated from Spanish):
u n i v e r s i d a, c a s a r v a l l e, s, h, workshop, repair, cto. of maq., deposit, and greasing, area of, work, machines, and desenllante, enllante, washing, general services, and alignment, dep., limp., basur., devoluc., luggage, vest., group, electr. , room, control, mantenim., garbage, tickets, suitcases – parcels, topico, customs, police, station. public, parcels, reports, waiting room, carceleta, sheet no., date:, scale:, cycle:, student :, draft: terrestrial terminal, teachers :, course:, urban i, design, raul, arq. nuñez vilchez, rabanal garcia juliana, interprovincial, metallic door, manager, accountant, as. legal, loby, sum, sub-manager, warehouse manager, a-a, b-b, income, exit, stand, shareholders, marine oval, cultivation areas, avenue la marina, street without name
Raw text data extracted from CAD file:
| Language | Spanish |
| Drawing Type | Full Project |
| Category | Transportation & Parking |
| Additional Screenshots |
 |
| File Type | dwg |
| Materials | Other |
| Measurement Units | Metric |
| Footprint Area | |
| Building Features | |
| Tags | autocad, bus, city, DWG, full, located, PERU, Project, respective, rooms, terminal, trujillo |
