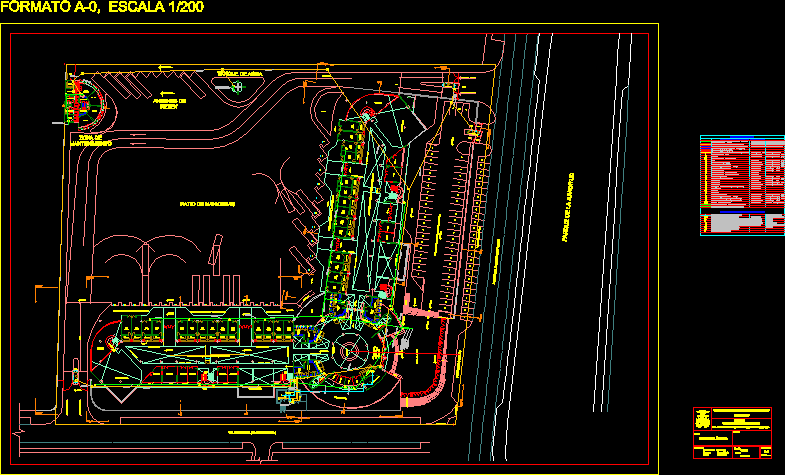
Bus Station – Plant DWG Block for AutoCAD
Bus Station – Plant – Moquegua – Peru
Drawing labels, details, and other text information extracted from the CAD file (Translated from Spanish):
ceci, ceai, av. manuel camilo de la torre, commerce, boarding and disembarkation, nursery, bus exit, counter, office, second floor slab projection, ceiling design luxalon, metal bridge projection, control, booth, ramp, reports and, guard. luggage, luggage guard, topical, men, ladies, pedestrian ramp, central garden, central core, living room, slab projection, second floor, ramp, access plaza, reception, water mirror, grass, whereabouts urban, waiting room, maneuvering yard, exit, entrance, entrance of buses, control booth, mariscal grandson province, moquegua department, moquegua district, location :, scale :, date :, design :, sheet nro :, benemerita, to the homeland, moquegua, noble city, project, plan: general planimetry, youth park, platforms, checkpoint, parking of taxis and private vehicles, external parking, water tank, land limit, area, maintenance, deposit, vest. ladies, vest. males, guardian, kitchen, dining room, ss.hh. males, ss.hh. checkers, wall top projection, patio, sale detikets, see detail of sub station, telephone system, voice-data, speakers, cctv, intercom output, push button, bell, exit for reciver, telephone pass box, octagonal, square fºgº, on the wall, h: indicated, fire alarm system and intrusion, on the roof, exit for pushbutton with blocker, cctv system step box, exit for telephone exchange, wall motion sensor output, sensor output movement for roof, fireproof cable, facility legend, exit for communication signal, pass box, wall, or ceiling, square box, parlente, attenuator, public telephone outlet, utp cable, cable indicated, box step for cctv system and video camera, intrusion control panel, comes from company, telephone service, tvcable service, comes from company, internet service, goes to pumping system, against fire, tank level, protected c Intra the interperie
Raw text data extracted from CAD file:
| Language | Spanish |
| Drawing Type | Block |
| Category | Transportation & Parking |
| Additional Screenshots |
 |
| File Type | dwg |
| Materials | Other |
| Measurement Units | Metric |
| Footprint Area | |
| Building Features | Garden / Park, Deck / Patio, Parking |
| Tags | autocad, block, bus, DWG, moquegua, PERU, plant, Station, terminal |
