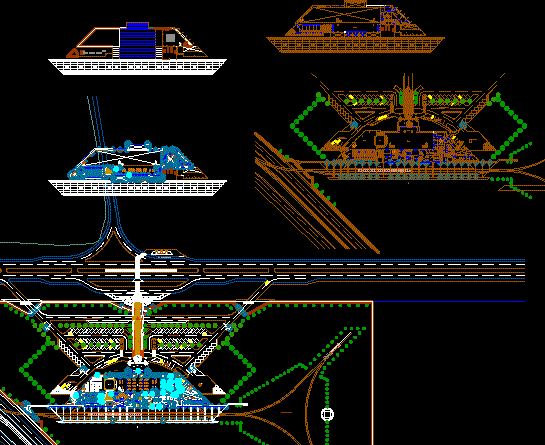
Rail Station – Plants DWG Full Project for AutoCAD
Rail Station – Project – Plants –
Drawing labels, details, and other text information extracted from the CAD file (Translated from Spanish):
Passenger railway terminal Tacna – Arica, project: Advisors: Bach. arq jose eduardo quispe clash, design: national university jorge basadre grohmann, faculty of architecture, urban planning and arts, date :, scale :, indicated, roofing plant: railway terminal, b.arq. jeqc, cad:, location :, plane :, roof plant – i, planimetry: railway terminal, developed project area, roof plant – ii, second level floor: railway terminal, general planimetry, arica, second distribution plant level – i, second level distribution plant – ii, entrance to railway station loading and unloading merchandise zofratacna, Pan-American Highway, pedestrian entry, passenger disembarkation platform, non-slip ceramic floor, passenger boarding platform, parking , personal shopping area, yard maneuvers, whereabouts, taxis, railway line, discapasitados, luggage check, luggage storage, hall, hall, ticket office, windows, cto. from, ss.hh. males, ss.hh. ladies, duct, kitchen, warehouse, deposit, ss.hh., ladies, cleaning, hoist, cto. trash, control, locker room, personnel, waiting room, dining room, tourism promotion, public booth, information, audio visual, sh, currency exchange, home, foreign police, requisitories, migrations, scanner, inspection mezon, customs, health, senasa, income, check-in, vip waiting room, luggage delivery room, identification, baggage, check disembarkation, baggage pick-up, departure, ATMs, receipt, ramp, bar, be , baggage delivery, control, interrogation, storage, control and verification, review of suspects, narcotics, loading and unloading, checkpoint, vehicular entry, vehicular exit, checkpoint, public vehicle circulation, tank fuel, machinery, room, maintenance, workshop, dressing, personnel, electric control, generator, powerhouse, dashboard, guardian, interior courtyard, fuel pump, room, meeting, office, secretary , back room, waiting valcon, supervision and agents of, address, attention, first, help, security, staff ladies, staff men, clothing, office pnp, room of multiple use, reception, room, equipment, equipment, males, administrative, accounting, logistics, administration, surveillance room, internal, meeting room, treasury, control room, operations, posters, infrastructure, and design, narcotics, roof, metal handrail, metal-acrylic skylight, beam projection, ceiling projection, table of areas, sheet, cto. cleaning, green areas, first level plant: rail terminal, first level distribution plant – i, first level distribution plant – ii
Raw text data extracted from CAD file:
| Language | Spanish |
| Drawing Type | Full Project |
| Category | Transportation & Parking |
| Additional Screenshots |
 |
| File Type | dwg |
| Materials | Other |
| Measurement Units | Metric |
| Footprint Area | |
| Building Features | Garden / Park, Deck / Patio, Parking |
| Tags | autocad, bus, DWG, full, plants, Project, rail, Station, terminal |
