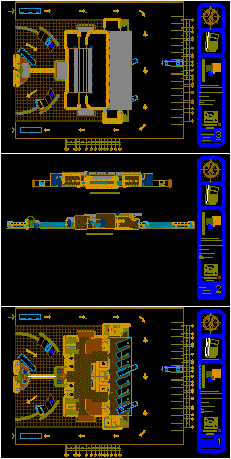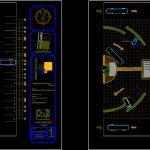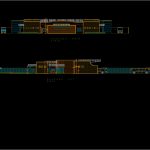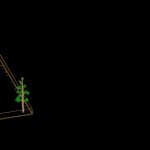
Buses Terminal DWG Block for AutoCAD
Buses Termina – second class
Drawing labels, details, and other text information extracted from the CAD file (Translated from Spanish):
sketch of location, zonal market, land, col. granadillo, delivery of luggage, control of corridas, aisle, souvenir shop, presents :, matter :, catedratico :, project :, terminaldeautobuse s., nº of plane, architectural plant, dimensions in meters., plane :, francisco garcia lopez ., arq. jesus hernandez gomez, u r b a n i s m o i v, tecno, gico, isthmus, bus stop urban service, lobby, tel. public, a c c e s o p r i n c i p a l, a n d e n s, a n g u l t r i o, a c c e s o l l e g a d a z o n d e a u t o b u s e s o f a l i n e a i s t m e lis s, z o n d e a u t o b u s e s o f a l i n e a t r a n s i s t m i c s, p a t i o r m a n i or b r s, plant assembly, brt q u i l l, r q u i t e c t e r, i. t. isthmus, a c c e s o v e h i c u l a r, e s t a c i o n a t i n t i n t, is tme ns, ics, transthm ams, t e rm a n d e a t u b e s, f a c h a d a l a t a r a l, f a c h a n a l
Raw text data extracted from CAD file:
| Language | Spanish |
| Drawing Type | Block |
| Category | Transportation & Parking |
| Additional Screenshots |
   |
| File Type | dwg |
| Materials | Other |
| Measurement Units | Metric |
| Footprint Area | |
| Building Features | |
| Tags | autocad, block, bus, buses, class, DWG, terminal |
