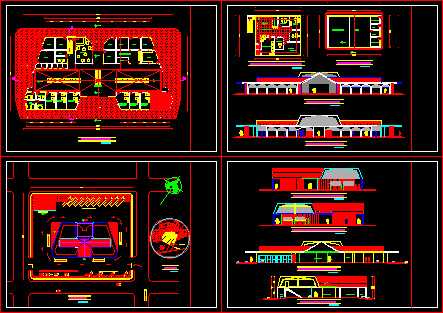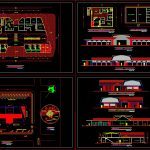
Terrestrial Terminal DWG Block for AutoCAD
Terrestrial terminalin Atacames Esmeralda – Ecuador
Drawing labels, details, and other text information extracted from the CAD file (Translated from Spanish):
architectural plant, pharmacy, telephone booths, ATMs, waiting room, bathrooms, cafeteria, information, warehouse, police, national, detention, guard, of. of control, of. of companies, encomiendas, men, women, management, accounting, management, financial, audit, information, secretary, meeting room, waiting area, washing and greasing, mechanics, c. of machines, bathroom, cellar, est. service, plant service area, f a c h a d a f r o n t a l, tellers, f a c h a d a p a t o r t o r r, f a c h a l a t a r e c a c h a, a f a c h a l a t a l a t i t i n t a t t t t t t t t t t t t t t t t t of companies, c o r t e: b_______________b, c o r t e: a _________________a, boleterias, parking buses, private parking, taxis, entrance, exit, implantacion, service area, prop. jose sanchez, via atacames – emeralds, location, without scale, cia. the rosary, the almond trees, project, road project that closes the road ring, proposed, in space
Raw text data extracted from CAD file:
| Language | Spanish |
| Drawing Type | Block |
| Category | Transportation & Parking |
| Additional Screenshots |
 |
| File Type | dwg |
| Materials | Other |
| Measurement Units | Metric |
| Footprint Area | |
| Building Features | Garden / Park, Parking |
| Tags | autocad, block, bus, DWG, ecuador, terminal |
