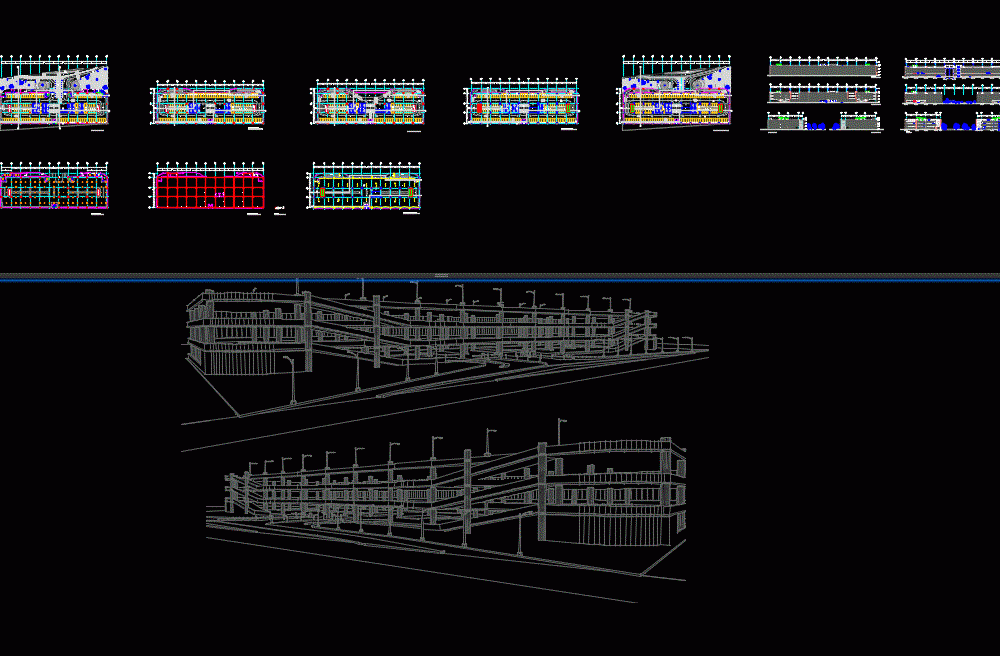
Building Parking DWG Full Project for AutoCAD
Parking building project; The document includes architectural plants; courteous; facades and perspective sketches.
Drawing labels, details, and other text information extracted from the CAD file (Translated from Spanish):
scale, cut or section, projected:, advisor :, name of the plan:, symbology:, annotations the plan, no. of plane, date:, location:, cellar, cellar ceiling, safety, toilets, coffee bar, administrative office, administrative offices, pump room, electrical substation, elevators, low, men’s toilets, women’s toilets, proy. metal curtain, proy. of slab, proy. ramp, side road toluca – mexico, architectural plant set, oop, location sketch:, north, notes:, graphic scale:, north:, schematic cut, facades, —, longitudinal and transversal cuts, architectural level level roof, perspective notes, npt, nsl, nlbl, nlbp, nlap, ncp, ncm, nc, hc, hm, ntc, level of finished floor, upper level of structural slab, level low bed of structural slab, level low bed of ceiling , high bed level, level of parapet, level of wall, level of enclosure, height of enclosure on npt, height of wall on npt, level concrete top, nomenclature of plane, ne, nb, level of excavation, bench level, level of parapet, np, ncf, level of firmness, level, free height, sim., symbolism of free height, change of finishing on floor, beginning of slope on floor, end of slope on floor, change of finished in plaf on, change of finish on wall, change of finish on base, start of cutting in floors and walls, specifications finished on walls, base structure, base finish, final finish, specification finished in ceiling, specification finishes in floor and ceiling, specification of accessory, specification of interior elevation, see plan, call to detail, level indicated on floor, level in elevation, change of level in ceiling, change of level in floor, symbology of plane, dimensions to axes, dimensions to walls, machine room elevators, bucket elevators, elevator pit, toilets, machine room elevators, stairs, guardhouse, elevator machine room, vehicle output, vehicle access, administrative offices, fourth cctv and warehouse, electrical substation and fourth pumping, east facade, west facade, north facade, south facade, longitudinal cut c-c ‘, fourth debombas, c-c’, up to niv. roof, access to parking, parking lot exit, circular, exit, entrance, cut a-a ‘, d-d’, longitudinal cut d-d ‘, typical facade cut, type elements, variable, slope, bap, shelter security, ATMs, c-c ‘cut, electrical substation, stairs
Raw text data extracted from CAD file:
| Language | Spanish |
| Drawing Type | Full Project |
| Category | Transportation & Parking |
| Additional Screenshots | |
| File Type | dwg |
| Materials | Concrete, Other |
| Measurement Units | Metric |
| Footprint Area | |
| Building Features | Garden / Park, Garage, Elevator, Parking |
| Tags | architectural, autocad, beach, building, car park, courteous, document, DWG, estacionamento, facades, full, includes, parking, parkplatz, parkplatze, perspective, plants, Project, stationnement |
