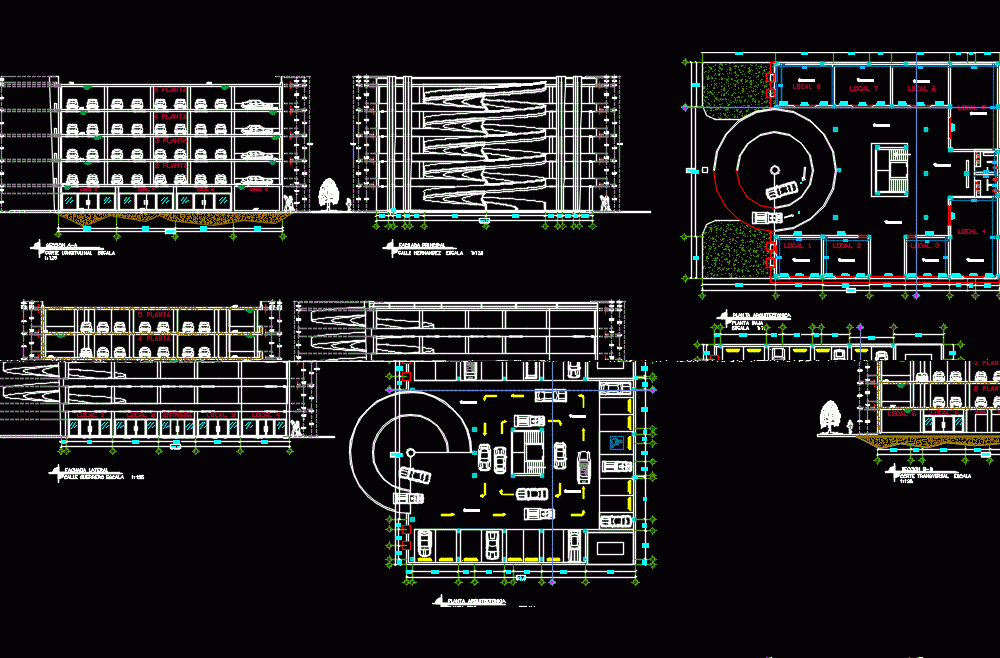ADVERTISEMENT

ADVERTISEMENT
Vertical Parking DWG Full Project for AutoCAD
Project a vertical 10-story parking has a helical ramp to get alos levels and part of the ground floor has a small square and shops
Drawing labels, details, and other text information extracted from the CAD file (Translated from Spanish):
npt, nlt, npt relocation, architectural floor, up, down, empty, main facade, side facade, entrance, bathroom, section b-b, section a-a, av. lion bañuelos jimenez, av. arandas gardens, street san rodrigo aguilar aleman, street san genaro sanchez delgadillo, av. jose guadalupe tejeda vazquez, matter :, semester :, advisor :, symbology :, content :, date :, scale :, laminator number: flat key :, heights, axes, cut, level
Raw text data extracted from CAD file:
| Language | Spanish |
| Drawing Type | Full Project |
| Category | Transportation & Parking |
| Additional Screenshots |
 |
| File Type | dwg |
| Materials | Other |
| Measurement Units | Metric |
| Footprint Area | |
| Building Features | Garden / Park, Parking |
| Tags | autocad, car park, DWG, estacionamento, full, garages, ground, helical, levels, parking, parkplatz, parkplatze, part, Project, ramp, stationnement, story, vertical |
ADVERTISEMENT

