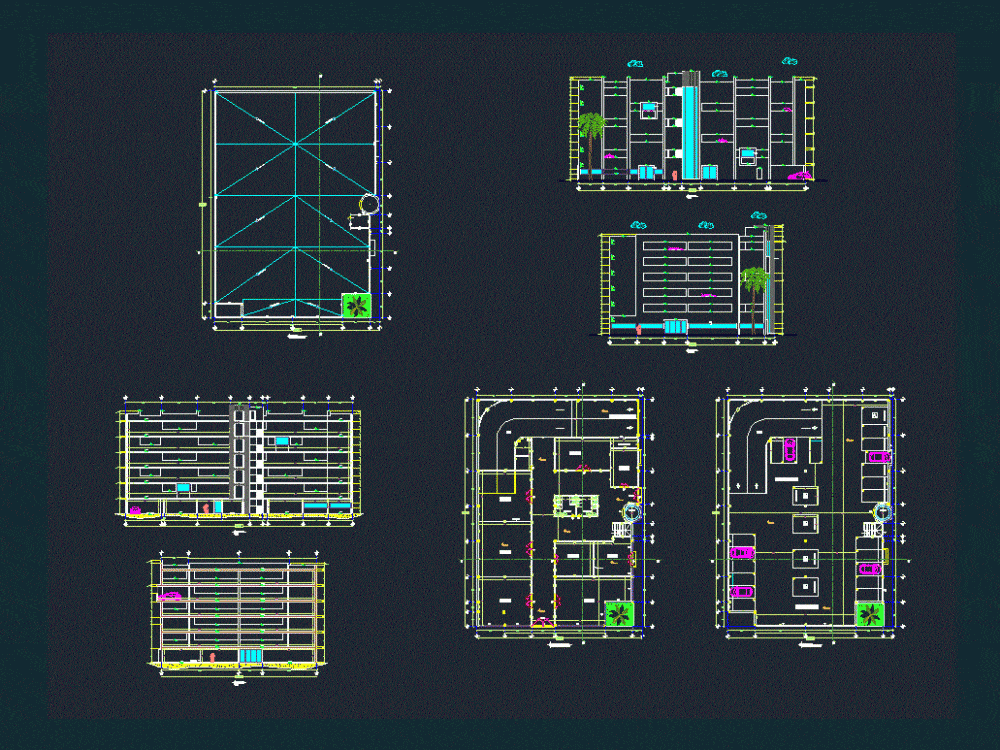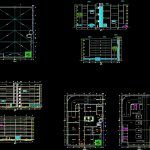ADVERTISEMENT

ADVERTISEMENT
Parking Vertical (Local) DWG Full Project for AutoCAD
This project is a vertical parking 6 levels with 8 shops on the ground floor. contains ground floor and architectural; Two elevations; Two cuts and plant roof downspouts .
Drawing labels, details, and other text information extracted from the CAD file (Translated from Spanish):
npt, glass, elevation, west, south, up, entrance of cars, control cabin, service room, entrance, wc men, wc women, elevator, ramp, drywall, ground floor, architectural, parking, roof, entrance to local, cut
Raw text data extracted from CAD file:
| Language | Spanish |
| Drawing Type | Full Project |
| Category | Transportation & Parking |
| Additional Screenshots |
 |
| File Type | dwg |
| Materials | Glass, Other |
| Measurement Units | Metric |
| Footprint Area | |
| Building Features | Garden / Park, Elevator, Parking |
| Tags | autocad, car park, DWG, estacionamento, floor, full, ground, levels, local, parking, parkplatz, parkplatze, Project, shops, stationnement, vertical |
ADVERTISEMENT
