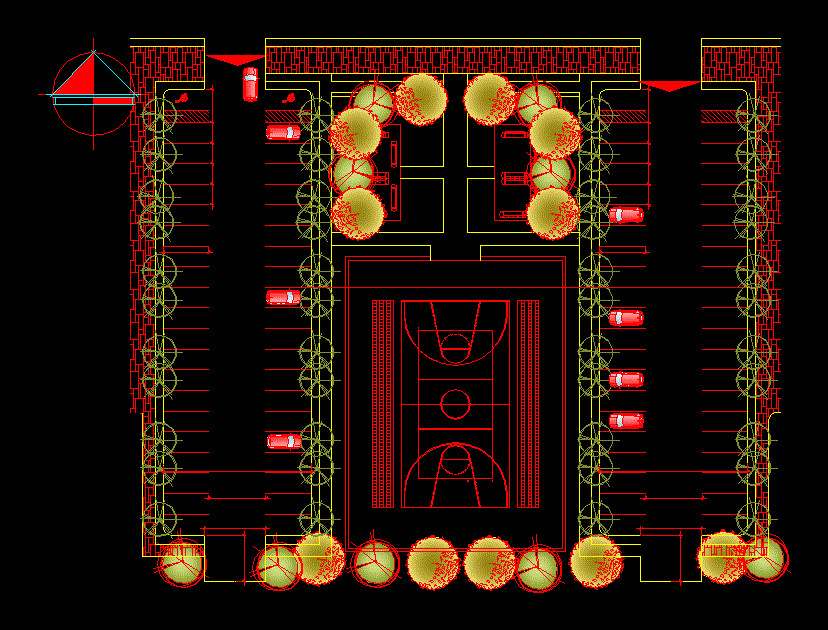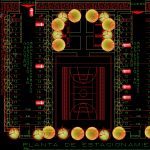ADVERTISEMENT

ADVERTISEMENT
Plant Parking DWG Block for AutoCAD
General planimetry – designations
Drawing labels, details, and other text information extracted from the CAD file (Translated from Spanish):
view number, sheet number, delivery :, magazine :, scale :, date :, filter detail for oil, concrete covers, PVC pipe or indicated, exit, enter, concrete wall, return
Raw text data extracted from CAD file:
| Language | Spanish |
| Drawing Type | Block |
| Category | Transportation & Parking |
| Additional Screenshots |
 |
| File Type | dwg |
| Materials | Concrete, Other |
| Measurement Units | Metric |
| Footprint Area | |
| Building Features | |
| Tags | autocad, block, car park, designations, DWG, estacionamento, general, parking, parkplatz, parkplatze, planimetry, plant, stationnement |
ADVERTISEMENT
