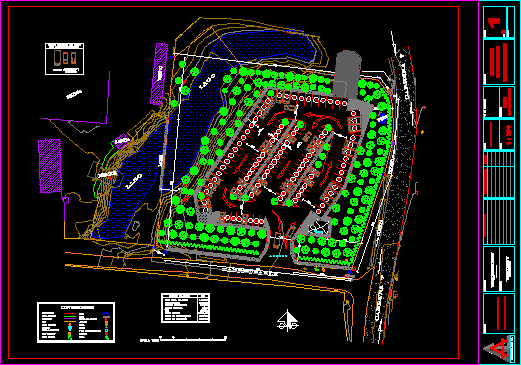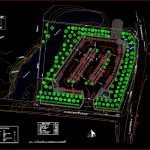
Parkings DWG Block for AutoCAD
Parking mixed use( Public and private)
Drawing labels, details, and other text information extracted from the CAD file (Translated from Spanish):
at, cellar, drain, aqueduct valve, telephone well, power pole, delta, sewer well, tree, conventions, edge, fence, telephone pole, fence, fence, lake, wall, high voltage post, wardrobe, milestones , well, gazebo, booth, lamppost, road, ditch, parking, pedestrian paths, gatehouse, roads, green areas, total area of the lot, construction index, table of areas, occupation index, porter, access, vans, cars and, type of vehicles they will make, use of parking lots, vans, guillermo a. camargo b., plant yazaki ciemel s.a., private parking, project :, owner :, architect :, observations, modifications, date, date :, scale :, chia, vo. bo. planning, location :, content :, distribution, plane :, drawing :, of :, r.a.c.g., c.c. No., Francisco Jose Amoya Caballero, legal representative, Yazaki Cecil s.a.
Raw text data extracted from CAD file:
| Language | Spanish |
| Drawing Type | Block |
| Category | Transportation & Parking |
| Additional Screenshots |
 |
| File Type | dwg |
| Materials | Other |
| Measurement Units | Metric |
| Footprint Area | |
| Building Features | Garden / Park, Deck / Patio, Parking |
| Tags | autocad, block, car park, DWG, estacionamento, mixed, parking, parkings, parkplatz, parkplatze, private, PUBLIC, stationnement |
