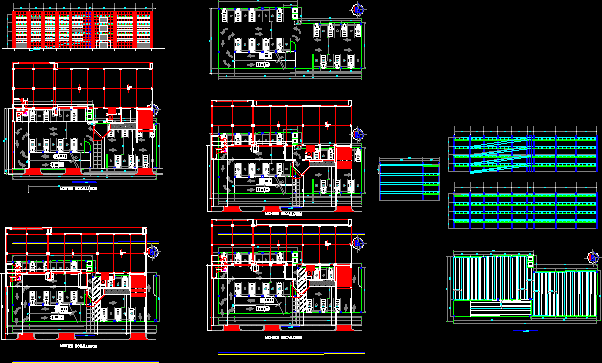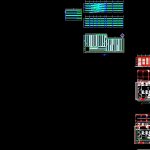
Parking DWG Block for AutoCAD
Parking in conflicting zone
Drawing labels, details, and other text information extracted from the CAD file (Translated from Spanish):
north, mts., stay bird. youth in the, rectification of measures of a property, located on the old road the, alpha group, drawing, revised, scale, approved, construction technical services, I raise, graphic scale:, n.m.z.m., j.a.m.m., n.m.z.m., i.s.m., annotations, mts., jun, jun, tel., flat, do not. of plane:, topographical, title, review:, data box, side dist. see coordinates, symbology, Wall, Mojoneras, mesh, Location, mpio of san nicolas of the, alley, yard, archivist, fourth, zinc, bath, receiver, lobby, of machines, fourth, planter, elevator, stairs, fourth, of machines, alley, yard, fourth, archivist, bath, zinc, lobby, receiver, of machines, fourth, stairs, elevator, fourth, of machines, planter, alley, zinc, bath, archivist, fourth, of machines, fourth, lobby, stairs, fourth, of machines, yard, planter, elevator, receiver, title, scale, north, rev, description, I make, description, rev, aprobo, date, I make, aprobo, reference drawings, number, description, for review comments, date:, archive:, Approved:, cgg, drawing no., n.l., place:, area:, scale:, dimensions:, title:, draft:, revised:, design:, cgg, srgg, drawing:, eesa, civil, the indicated, rev, symbology, drawing no., June, university hospital parking, structural cut, street sn ignacio no., Mexico, tels., cabbage. priv. sta. Maria, elevator plant, elevator, main elevation., Floor slabs walls., cimentacion plant, Floor slabs walls., breakets horns, tank, extractor, cto.de study, garden preparation, portico, receiver, low architectural floor., Pub, social area, dinning room, garden preparation, breakfast, goes up, pantry, kitchen, family stay, laundry, service, yard, to limit tree, preparation, to limit tree, preparation, to limit tree, preparation, bar, leave light low, extractor, esc, thermometer, alarm brain, load center, extractor, keypad, simple damper, stair damper, Bell, doorbell, spot, Salt. of wall, ref.cuarzo, Contact, phone, Salt. of heaven, music, antenna, fan, Horn, switch, water salt displacement., ubic of pump, quarry cubes, water level, plant, elevation, existing wall, plant, water salt displacement., ubic of pump, rocky mountains, upper floor gnp parking, rocky mountains, parking ground floor gnp, upper floor gnp parking, rocky mountains, upper floor gnp parking, rocky mountains, parking ground floor gnp, rev, description, I make, description, rev, aprobo, date, I make, aprobo, reference drawings, number, description, for review comments, date:, archive:, Approved:, cgg, drawing no., n.l., place:, area:, scale:, dimensions:, title:, draft:, revised:, design:, cgg, srgg, drawing:, eesa, civil, the indicated, rev, symbology, drawing no., June, gnp parking, architectural plant, street sn ignacio no., Mexico, tels., cabbage. priv. sta. Maria, rev, description, I make, description, rev, aprobo, date, I make, aprobo, reference drawings, number, description, for review comments, date:, archive:, Approved:, cgg, drawing no., n.l., place:, area:, scale:, dimensions:, title:, draft:, revised:, design:, cg
Raw text data extracted from CAD file:
| Language | Spanish |
| Drawing Type | Block |
| Category | Transportation & Parking |
| Additional Screenshots |
 |
| File Type | dwg |
| Materials | |
| Measurement Units | |
| Footprint Area | |
| Building Features | Deck / Patio, Elevator, Parking, Garden / Park |
| Tags | autocad, block, car park, DWG, estacionamento, parking, parkplatz, parkplatze, stationnement, zone |
