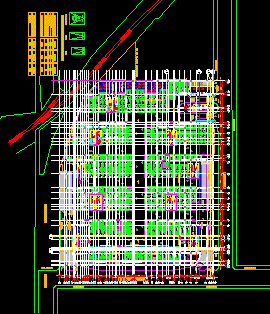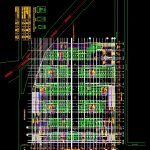
Building Of Housings – Parking DWG Block for AutoCAD
Plant of parking- Technical specifications
Drawing labels, details, and other text information extracted from the CAD file (Translated from Spanish):
low, basement, comes from, basement, comes from, level of, sidewalk, goes up, level of, sidewalk, pend., access, departure, basement, sot., basement, basement, to. of wineries, quarter, wineries, trash, wineries, trash, lagoon of mayran, lake mask, Greater lake, pend., sot., basement, to. of wineries, l. higher, low, basement, comes from, basement, parking drawers detail, big, boy, disabled, tower projection, basement, basement, basement, basement, basement, basement, measurement, quarter, fourth, measurement, quarter, substation, wineries, parking lot, sot., total, sot., elevator, elevator, tower projection, projection building gym multiple uses., of service, tower projection, access, parking lot, large drawer, small box, disabled caisson, total of drawers, sot., total, sot., trash, measurement, quarter, trash, measurement, quarter, trash, measurement, quarter, trash, measurement, quarter, trash, measurement, quarter, trash, measurement, quarter, trash, measurement, quarter, trash, measurement, quarter, pend., pend., aa ‘, bb ‘, pend., updated, jun, telephony, ups level, from sidewalk, level arrives, from sidewalk, ups level, from sidewalk, level arrives, from sidewalk, access, departure, access, departure, cto., medi, to”
Raw text data extracted from CAD file:
| Language | Spanish |
| Drawing Type | Block |
| Category | Transportation & Parking |
| Additional Screenshots |
 |
| File Type | dwg |
| Materials | |
| Measurement Units | |
| Footprint Area | |
| Building Features | Elevator, Parking, Garden / Park |
| Tags | autocad, block, building, car park, DWG, estacionamento, housings, parking, parkplatz, parkplatze, plant, specifications, stationnement, technical |
