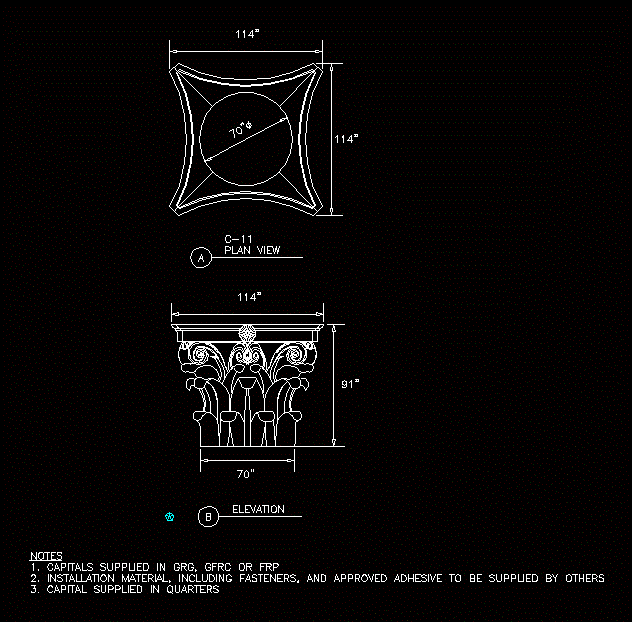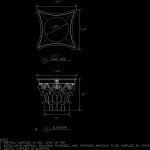ADVERTISEMENT

ADVERTISEMENT
Corinth Capitel DWG Block for AutoCAD
THIS FILE IS FOR THOSE STUDENTS HAVE TO ARCHITECTURE EXHIBIT IN ANY COLUMN HISTORY OF ARCHITECTURE
Drawing labels, details, and other text information extracted from the CAD file:
plan view, elevation, installation including and approved adhesive to be supplied by others, capital supplied in quarters, capitals supplied in gfrc or frp, notes, moonlight mold, detail
Raw text data extracted from CAD file:
| Language | English |
| Drawing Type | Block |
| Category | Historic Buildings |
| Additional Screenshots |
 |
| File Type | dwg |
| Materials | Other |
| Measurement Units | |
| Footprint Area | |
| Building Features | |
| Tags | architecture, autocad, block, church, column, corintio, dom, dorico, DWG, église, file, geschichte, history, igreja, jonico, kathedrale, kirche, kirk, l'histoire, la cathédrale, students, teat, Theater, theatre |
ADVERTISEMENT
