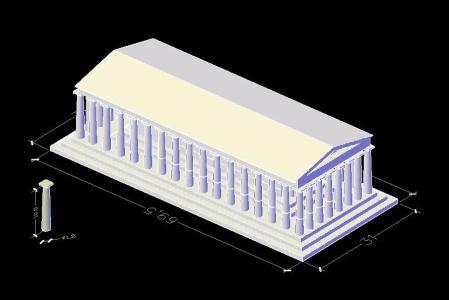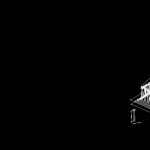ADVERTISEMENT

ADVERTISEMENT
Parthenon 3D DWG Plan for AutoCAD
Parthenon 3D is created by layers to disassemble for parts and also to see the inside of the elevation; sections; isometries and plan views and ceilings; very practical for students and other stakeholders
Raw text data extracted from CAD file:
| Language | N/A |
| Drawing Type | Plan |
| Category | Historic Buildings |
| Additional Screenshots |
 |
| File Type | dwg |
| Materials | Other |
| Measurement Units | |
| Footprint Area | |
| Building Features | |
| Tags | autocad, church, corintio, created, dom, dorico, DWG, église, elevation, geschichte, greece, history, igreja, isometries, jonico, kathedrale, kirche, kirk, l'histoire, la cathédrale, layers, parts, plan, sections, teat, Theater, theatre, views |
ADVERTISEMENT
