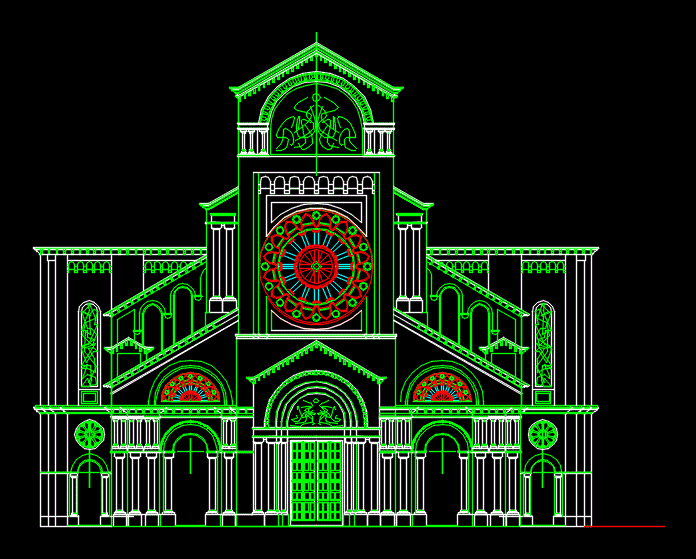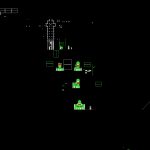
Architecture DWG Block for AutoCAD
Gothic Church facade
Drawing labels, details, and other text information extracted from the CAD file:
plan, section, plan, xxxxxxxxxxxxxxxx, xxxxxxxxxxxxxxxxxxxxx, xxxxxxxxxxxxxxxxx, approved:, xxxxxxxxxx, project, drawn:, date, dim., drawing no., scale:, xxxxx, xxxx, xxxxxxxxxx, xxxxx, xxxx, xxxxxx, xxxxx, plan, section, xxxxx, xxxx, john xerri., xxxxx, xxxx, xxxxxx, xxxxx, mr.john xerri., interior designer r.i. dipl., sardinell str. xewkija gozo., project, xxxxxxxxxxx, date, drawn:, xxxxxxx, drawing no., scale:, xxxxxx, dim., xxxxxxxxxxxxxxxxxxx, sheet xxxxxxx, xxxxxxxxx, xxxxxxxxxx, code:, qty:, material:, edging:, xxxxxxxxxxxxxxxxxx, xxxxxxxxxxxxxxxxxxx, dwg., xxxxxxxxxxxxxxxxxxxxx, xxx, description:, remarks:, xxxxxxxxxxx, plan, section, front, side, section, xxxxxxxxxxxxxxxxxxxxx, xewkija gozo, xewkija industrial est., f.x. borg furniture ltd., approved:, malta, project, drawn:, date, dim., drawing no., scale:, xxxxx, xxxx, john xerri., xxxxx, xxxx, xxxxxx, xxxxx, plan, section, plan, code:, qty:, material:, edging:, veneer beech, solid edging, dwg., solid edging, xxx, description:, remarks:, top sides., plan, section, my template, mr. john xerri r.i. dipl., units in millimiters., januaru, plan, section, plan, dim in cm., john xerri.
Raw text data extracted from CAD file:
| Language | English |
| Drawing Type | Block |
| Category | Historic Buildings |
| Additional Screenshots |
 |
| File Type | dwg |
| Materials | |
| Measurement Units | |
| Footprint Area | |
| Building Features | |
| Tags | architecture, autocad, block, church, corintio, dom, dorico, DWG, église, facade, geschichte, igreja, jonico, kathedrale, kirche, kirk, l'histoire, la cathédrale, teat, Theater, theatre |
