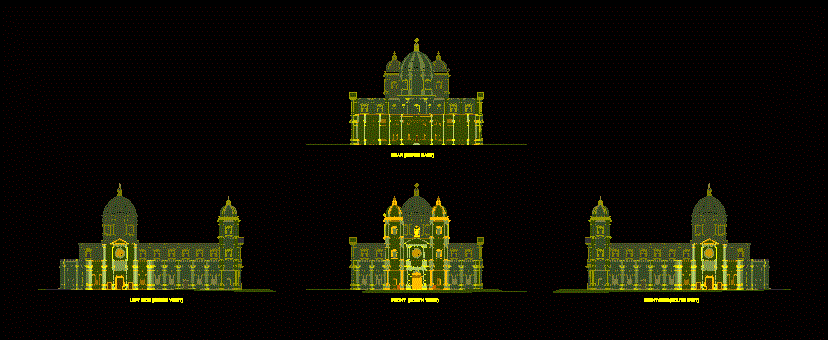ADVERTISEMENT

ADVERTISEMENT
Documentation Cathedral – Bangalore – India DWG Elevation for AutoCAD
Francis Xavier Cathedral – Bangalore – India. All side elevations. The purpose was to document and study the whole building finishes and structures designed for the church
Drawing labels, details, and other text information extracted from the CAD file:
left side, front, rear, right side
Raw text data extracted from CAD file:
| Language | English |
| Drawing Type | Elevation |
| Category | Historic Buildings |
| Additional Screenshots |
 |
| File Type | dwg |
| Materials | |
| Measurement Units | |
| Footprint Area | |
| Building Features | |
| Tags | autocad, cathedral, church, corintio, document, dom, dorico, DWG, église, elevation, elevations, geschichte, igreja, india, jonico, kathedrale, kirche, kirk, l'histoire, la cathédrale, purpose, Side, study, teat, Theater, theatre |
ADVERTISEMENT
