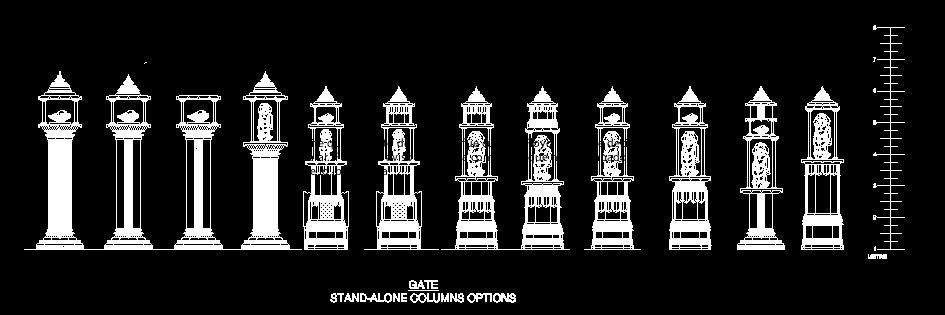
Decorative Elements Of Historic Hindu Temples, Odisha, India–Columns DWG Elevation for AutoCAD
Elevations of some decorative column in Orissa architecture style
Drawing labels, details, and other text information extracted from the CAD file:
metre, interpretation gallery, scaled model of town with interactive arrangement, interactive information panel, wheelchair ramp up, office, toilet, lvl., lvl. f.g.l., gate columns options, title, project, drawing no, tourist information kiosk, detailed project report development of circuit tourism in odisha, date, drawn by, checked by:, suranjana chaudhuri, department of government of odisha, client, scale, dec., consultant, original print, grayscale, rev. no., srei infrastructure finance limited, notes all measurements and dimensions are in millimetre unless mentioned otherwise positions of various pathways and water body edges are not exact. since this is an organic exact positions will be decided on site and construction done accordingly. the lay of the land will remain unchanged to the maximum extent possible and unless it is proposed otherwise., plan at lvl, elevation
Raw text data extracted from CAD file:
| Language | English |
| Drawing Type | Elevation |
| Category | Historic Buildings |
| Additional Screenshots | Missing Attachment |
| File Type | dwg |
| Materials | Other |
| Measurement Units | |
| Footprint Area | |
| Building Features | A/C |
| Tags | architecture, autocad, church, column, corintio, decorative, dom, dorico, DWG, église, elements, elevation, elevations, geschichte, historic, igreja, jonico, kathedrale, kirche, kirk, l'histoire, la cathédrale, style, teat, temples, Theater, theatre |
