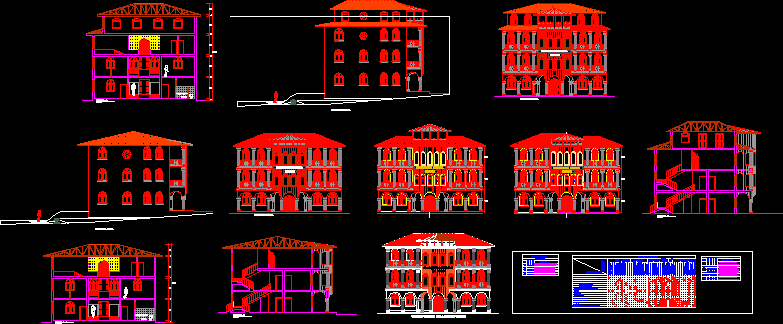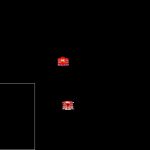
Municipal Palace- Peru DWG Block for AutoCAD
Design oriented to the reality of the rural districts of Peru . The wood treatment is to give a colonial look to the institution , The windows are related with the curvature.
Drawing labels, details, and other text information extracted from the CAD file (Translated from Spanish):
construction of municipal communal services, district of masin, province of huari, designer:, date:, scale:, làmina:, map of:, project:, district:, province:, department of ancash, district municipality of masin – prov. of huari, cuts and elevations, jd neskens sac, windows, quantity, width, type, height, sill, specifications, box vain, doors, frame and frame of cedar wood, aluminum with vitroven and cathedral glass, painting of finishes, finishes , smooth and painted finish, environments, tarrajeo rubbed, walls, floors, ceiling paste and walls, washable latex walls, exterior, metal door and grills, cadreral glass, wood carpentry varnish, bticino plcas, techalit in low ceiling , doors, sockets, against, paint, glasses, electrical, exits, windows, coverage, locksmith, wooden frame, fixed and sliding leaves, ceramic terrazzo wall, glass of milk, detail of, hinges and latch, aluminum for doors and vent., lock of envelope put, wooden beams, stairs first, second, third level, exteriors entrance to free area and sidewalks, area of administrative boards of health and sanitation., material enchape of floor, set of porcelain, sanitari os, toilet siphon jet, white base tank, white sonnet sink, white, cadet type urinal, special lock for, wood paneled door, spot ligh dichroic, prismatic equip, drum lock, arabesque mosaic floor, porcelain floor, polished floor with bruñas, shower, kitchen laundry, wood paneled door cedar finished with dd, file, treasury and administration, aluminum frame vitroven, plywood door with cedar veneer, andean tile, galvanized gutters, transparent glass, travertine marble, mothers club, door paneled two leaves with cedar wood, aluminum frame with stained glass, mayor, secretary, meeting room of local authorities, deposit, multipurpose room, ss. hh men women, cafeteria, irrigation committee, passageway and free areas first second tecer and fourth level, district municipality, masin, shh, court a – a, court b – b, lateral elevation, frontal elevation, civil registry, logistics area and supply, treasury and administration, infrastructure area, area of investment studies and pre-investment, hall of aldermen, archive, passageway and free areas first second level tert, main view of the municipality, district municipality, masin
Raw text data extracted from CAD file:
| Language | Spanish |
| Drawing Type | Block |
| Category | Historic Buildings |
| Additional Screenshots |
 |
| File Type | dwg |
| Materials | Aluminum, Glass, Wood, Other |
| Measurement Units | Metric |
| Footprint Area | |
| Building Features | |
| Tags | autocad, block, church, colonial, corintio, Design, districts, dom, dorico, DWG, église, geschichte, give, igreja, institution, jonico, kathedrale, kirche, kirk, l'histoire, la cathédrale, municipal, palace, PERU, rural, teat, Theater, theatre, treatment, Wood |
