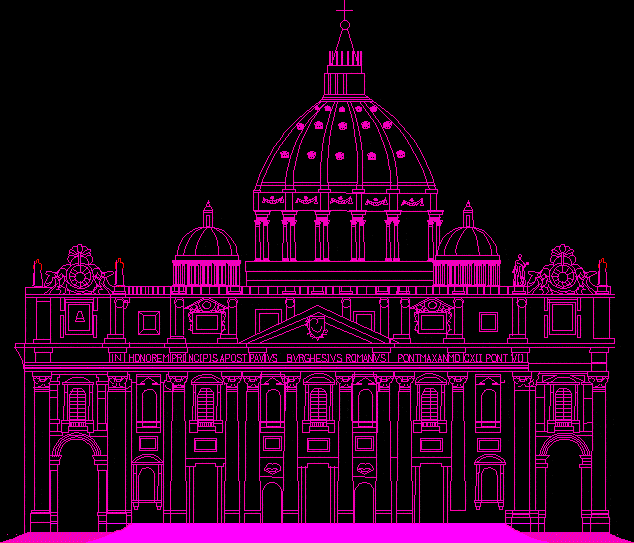ADVERTISEMENT

ADVERTISEMENT
St Peter’s Basilica Facade DWG Detail for AutoCAD
The facade of the basilica helps to recognize and understand the architectural elements that make up the Renaissance building that helps students understand the function of every detail that can be structural or decorative.
Raw text data extracted from CAD file:
| Language | N/A |
| Drawing Type | Detail |
| Category | Historic Buildings |
| Additional Screenshots |
 |
| File Type | dwg |
| Materials | |
| Measurement Units | |
| Footprint Area | |
| Building Features | |
| Tags | architectural, autocad, building, church, corintio, DETAIL, dom, dorico, DWG, église, elements, facade, geschichte, helps, igreja, jonico, kathedrale, kirche, kirk, l'histoire, la cathédrale, st, teat, Theater, theatre, understand |
ADVERTISEMENT
