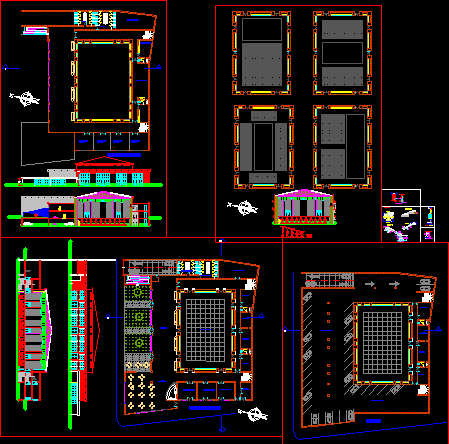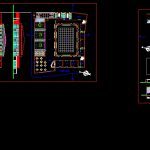
Experimental Theater DWG Block for AutoCAD
Experimental theater with a hydraulic module for modifying the topography of the auditorium, with shops, cafe – bar, rehearsal rooms, and basement parking.
Drawing labels, details, and other text information extracted from the CAD file (Translated from Spanish):
firm, proficient:, Location:, owner:, tel:, jalisco, aurea, sta. lucia col. tepeyac, draft:, drawing:, absorption well, Rainwater, topsoil, infiltration layer, brazen stone stencil, top, too much, grass, intermediate foundation, adjacent foundation, brick wall of lama, firm concrete, foundation detail, antisalitrosa, dala, of stone, masonry, variable, low level, main elevation, house room, mirador de san isidro, northern magnolia, eloy sanchez hernandez, building, arq roy vargas vázquez, arq josé navarro, areas, ground, low level, top floor, total, chap. ground loading, roof roof cargo, dead, alive, load chart, section, top floor, rooftop plant, foundation drainage, Location, template, concrete shoe, union detail, profile diameter, cut, plant, cm rods, rods of est, isolated footing, filling inert material compacted to the slope indicated by the project, topsoil filling, reinforced concrete lining aggregate maximum apparent finish, reinforced concrete slab cast on compact ground, proportion mortar, filling of inert material compacted to the slope indicated by the base project, topsoil filling, reinforced concrete lining added maximum apparent finish., precast concrete slab of thickness, axis, firm concrete, filler, tezontle, tank, cut, template, lock tc, see cut, see cut, template, cut, tank, step man, tinaco rotoplas cap. lts., c.u.a.a.d., university center of art architecture design, arquit, ecture, s. or. m., rest room, women, mens, reading table, stock, ceramic ceramics, Deposit, ladies, sshh, males, ceramic ceramics, terrazzo, pipeline, wall under cm., doc., sshh, plant, esc, proy flat beam, doc., sshh, ceramic ceramics, ceramic ceramics, wooden beams, metal profile sealed with silicone, gutter, reinforcement esterdan, thermal insulation panel, translucent clraboya, imper lamina plastic glasdan, imper lamina glasdan gp elastomer, cover detail of tea room with skylight, cms., second floor, first floor, basement, dressing room, rehearsal room, shop, restaurant Cafe, lobby, women’s toilets, bathrooms men, main room, Theater workshop, audiovisual, bathrooms, administration, rehearsal room, n.p.t., cms., cut, cms., step stuffed, stuffed steps, cut, cut, stairs, hydraulic jack, double earwig, pending, flat roof on reinforced concrete slab, reinforced concrete slab, expanded polystyrene, hot asphalt vapor barrier, hydraulic insulation with membrane, expansion joints, parapet, mooring beam, common brick wall, flooring, hydraulic modules, stuffed with slope, reinforced concrete slab, vapor barrier, thermal insulation, aluminized membrane, granite mosaic, c.ll, funnel, rack, construction paper for pipe covering, cleaning concrete, court facade, Theater workshop, parking lots, cellar, fourth maintenance, utileria, cellar
Raw text data extracted from CAD file:
| Language | Spanish |
| Drawing Type | Block |
| Category | Historic Buildings |
| Additional Screenshots |
 |
| File Type | dwg |
| Materials | Concrete, Masonry, Plastic, Wood |
| Measurement Units | |
| Footprint Area | |
| Building Features | Parking, Garden / Park |
| Tags | Auditorium, autocad, BAR, block, cafe, church, corintio, dom, dorico, DWG, église, geschichte, hydraulic, igreja, jonico, kathedrale, kirche, kirk, l'histoire, la cathédrale, module, shops, teat, Theater, theatre, topography |
