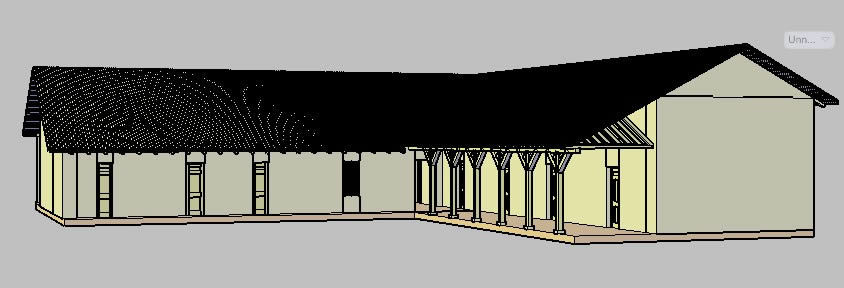
Adobe House Analysis, Palmilla, Chile DWG Block for AutoCAD
Planimetry study of historic adobe house in Palmilla – Chile
Drawing labels, details, and other text information extracted from the CAD file (Translated from Spanish):
owner name: family inheritance company, date :, lamina, scale: those indicated, av. the cannons, av. el huique, terra, amicvs, municipalida, d de palmilla, students: j.l. menares, j. geeregat, c. miranda, scale: the indicated, content: valorization of the work, av the canyons, federico errázuriz, a beautiful valley, road to holy water, flood zone risk limit tinguiririca river, typical area limit, museum huique, satellite image, north , dining room, bathroom, kitchen, living room, reception, corridor, hallway, patrimonial house floor, isometric no, exterior, interior, natural terrain, stone railing, brick hearth, brick sidewalk, fine ground, adobe plaster, sill , metal mesh, adobe, wood exterior cornice, thermal insulation, corrugated iron zinc, tapacan, wood window, continuous plate, brick overlay, wooden dust cover, scantillon cut in south east corner, isometric exploited so, brick masonry radier fiscal, given of concrete, oak column, alamo corbels, oak beam, alamo beam, alamo truss, poplar strut, deck sheathing, adobe film, zinc plate , pine sky, brick masonry foundation, brick masonry overhang, interior courtyard corridor perspective, mezzanine lounge reception, reception lounge, visual cross over from winery to reception lounge, the connections of long pavilions and corridors give an opportunity to reprogram and strengthen the spaces of transfer, through the valuation of traditional and acquired activities -considering the hasty change of structures of rural organization-, content: courts, students: jl menares, content: north elevation and related cuts, content: southern elevation and related cuts, content: east elevation and related cuts, content: west elevation and related cuts, content: isometric exploded, unscaled, isometric ne, isometric, isometric , cut b-b ‘, cut a-a’, west elevation, east elevation, south elevation, north elevation, cut c-c ‘, cut dd’
Raw text data extracted from CAD file:
| Language | Spanish |
| Drawing Type | Block |
| Category | Historic Buildings |
| Additional Screenshots |
  |
| File Type | dwg |
| Materials | Concrete, Masonry, Wood, Other |
| Measurement Units | Metric |
| Footprint Area | |
| Building Features | Deck / Patio |
| Tags | adobe, analysis, autocad, block, chile, church, corintio, dom, dorico, DWG, église, geschichte, historic, house, igreja, jonico, kathedrale, kirche, kirk, l'histoire, la cathédrale, planimetry, study, teat, Theater, theatre |
