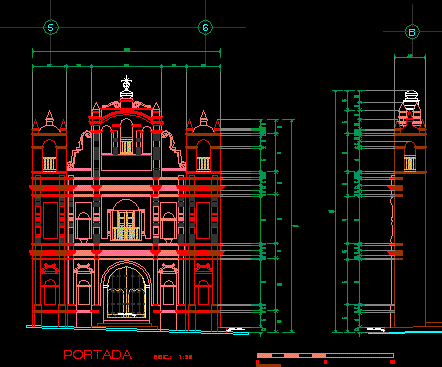
Chiapas Church Facade DWG Block for AutoCAD
Chiapas Church Facade
Drawing labels, details, and other text information extracted from the CAD file (Translated from Spanish):
chiapas, government of, one with all, n.p.t., level, cover esc .:, graphic scale, presence of fungi lichens., partial loss of flattening., mortar flattening aggregate, Walled access bay., spots by rising humidity, partial loss of flattening., presence of graffiti, loss of pieces of petatillo., presence of fungi lichens., flattened in poor condition., presence of fungi lichens., presence of graffiti, flattened in poor condition., disintegration of flat., partial loss of flattening., disintegration of brick pieces., dryness of wood by interperience., partial loss of flattening., disintegration of brick pieces., presence of fungi lichens., flattened in poor condition., holes in the wall., pieces of clay tiles in poor condition., oxidation of pieces., Slope expiration of door support., dryness of wood by interperience., disintegration of moldings., remains of mural painting in poor condition., disintegration of moldings., presence of fungi lichens., dryness of wood by interperience., spots by rising humidity, presence of fungi lichens., n.p.t.
Raw text data extracted from CAD file:
| Language | Spanish |
| Drawing Type | Block |
| Category | Historic Buildings |
| Additional Screenshots |
 |
| File Type | dwg |
| Materials | Wood |
| Measurement Units | |
| Footprint Area | |
| Building Features | |
| Tags | autocad, block, chiapas, church, corintio, dom, dorico, DWG, église, facade, geschichte, igreja, jonico, kathedrale, kirche, kirk, l'histoire, la cathédrale, teat, Theater, theatre |
