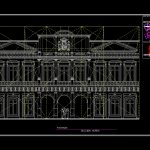ADVERTISEMENT

ADVERTISEMENT
Facade Spanish Casino – Orizaba City – Mexicomexico DWG Detail for AutoCAD
Detail of architectonic classic elements from Spanish Casino – Orizaba – Mexico
Drawing labels, details, and other text information extracted from the CAD file (Translated from Galician):
Spanish, he was peeing, casino, facade, golden section, Spanish casino from orizaba a.c., south, av. east, south, south, south, south, south, south, priv eye zarco, spain park, east, cidosa street, south, av. east, south, av. east
Raw text data extracted from CAD file:
| Language | N/A |
| Drawing Type | Detail |
| Category | Historic Buildings |
| Additional Screenshots |
 |
| File Type | dwg |
| Materials | |
| Measurement Units | |
| Footprint Area | |
| Building Features | Garden / Park |
| Tags | architectonic, autocad, casino, church, city, classic, corintio, DETAIL, dom, dorico, DWG, église, elements, facade, geschichte, igreja, jonico, kathedrale, kirche, kirk, l'histoire, la cathédrale, mexico, orizaba, spanish, teat, Theater, theatre |
ADVERTISEMENT
