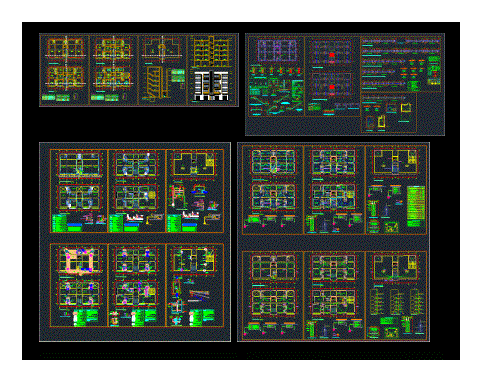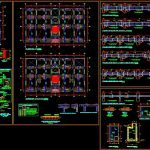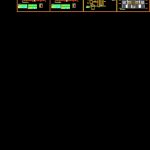
Housing Trade DWG Full Project for AutoCAD
It is a housing project TRADE; IN THE FIRST FLOOR ARE FOUR STORES WITH A COMMON staircase leading to the upper floors WHERE THE OFFICE AND A HOME IN THE LAST FLOOR IS – plants – sections – VIEW – STRUCTURAL DEVELOPMENT – FACILITIES
Drawing labels, details, and other text information extracted from the CAD file (Translated from Spanish):
electric liters, vertical hanging, electric heater, th., crossing without connection, low elbow, elbow of, elbow ups, water meter, hot water pipe, cold water pipe, tee on the rise, tee on downhill, Universal union, union with flanges, gate valve, irrigation valve, check valve, floating valve, water pipe against fire, Siamese valve, fire Cabinet, tee, g.c.i., symbol, description, legend, drain: sewer: the pipes used in the networks will be lightweight PVC with accessories thereof with joints sealed with special glue. the boxes of records will be installed in places indicated in the seran of albanileria with fused iron lid frame with the same material of the finished floor. in indicated dimensions. The threaded registers shall be of airtight threaded cap and the corresponding accessory head shall be fitted. The accessory piping shall be of pvc stiff sap with lightweight single union with solvent cement glue for pvc pipe. according to standards. slopes for drain pipes: drain pipes will be tested full of water tube for hours without presenting loss of level, techniques, water: water: all accessory pipes used in water networks will be of good quality in accordance with the technical standards of the standards stipulated in the national building regulations of Peru. pvc cold water pipes. rigid class union simple pressure union including its accessories. The pipes for hot water will be made of rigid of simple union pressure accessories of the same material. Special glue for pvc will be used. with appropriate thermal insulation. the gate valves will be the seat of each valve, a union will be installed in the case of visible pipes, two universal joints when the valve is installed in a niche box. The entire hot water circuit will be protected with thermal insulation material based on asbestos wool powder., floor, floor, floor, floor, tsg, floor, tank, first level plant, scale:, living room, ceramic porcelain, npt, dinning room, ceramic porcelain, npt, kitchen, ceramic floor, npt, bedroom, ceramic porcelain, npt, master bedroom, ceramic porcelain, npt, ss.hh, ceramic floor, npt, yard, burnished cement floor, npt, sidewalk, burnished cement, npt, sidewalk, burnished cement, npt, tank, terrace, first level plant, scale:, do level, scale:, plant to level, scale:, roof plant, scale:, er to level, scale:, store nº, porcelain floor, npt, store nº, porcelain floor, npt, store nº, porcelain floor, npt, store nº, porcelain floor, npt, cto bomb, npt, ss.hh, ceramic floor, npt, ss.hh, ceramic floor, npt, ss.hh, ceramic floor, npt, ss.hh, ceramic floor, npt, ceramic floor, proy flown, sidewalk, terrace, living room, porcelain floor, npt, dinning room, porcelain floor, npt, kitchen, npt, ceramic floor, npt, ceramic floor, sleep.service, npt, ceramic floor, bedroom, laminated floor, npt, sleep principal, laminated floor, npt, bedroom, laminated floor, npt, bedroom
Raw text data extracted from CAD file:
| Language | Spanish |
| Drawing Type | Full Project |
| Category | Misc Plans & Projects |
| Additional Screenshots |
    |
| File Type | dwg |
| Materials | Plastic |
| Measurement Units | |
| Footprint Area | |
| Building Features | Deck / Patio |
| Tags | apartments, assorted, autocad, common, DWG, floor, full, Housing, Project, staircase, Stores, trade, upper |
