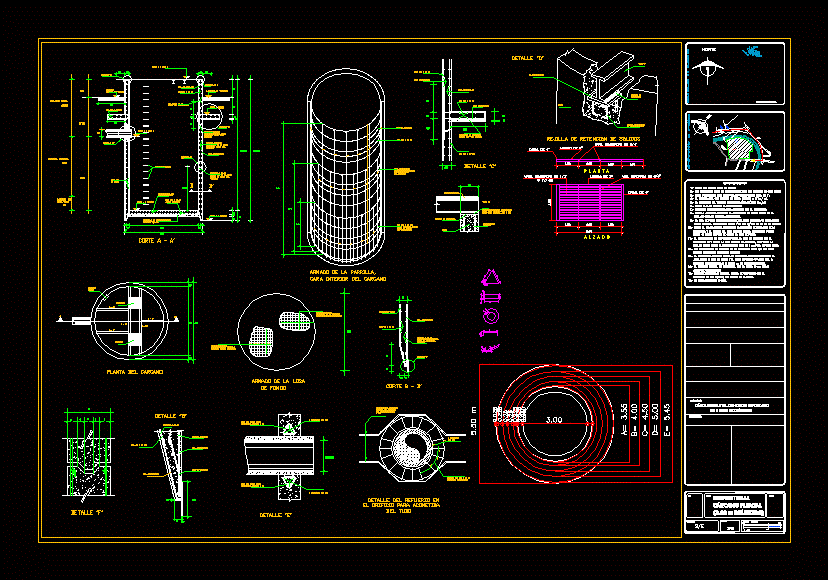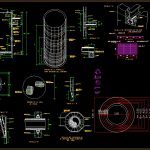
Carcamo 3mts DWG Block for AutoCAD
Construction of carcamo for fractionation zone
Drawing labels, details, and other text information extracted from the CAD file (Translated from Spanish):
north, tacotalpa, huimanguillo, Cardenas, comalcalco, cunduacan, nacajuca, center, paradise, cent, jonuta, balancan, Emiliano Zapata, tenosique, jalapa, teapa, jalpa de mendez, macuspana, cm., template, slab background, marine ladder, concrete walls, inf, slab background, concrete template, simple, see detail, see detail, walls of the carcamo, perimeter fin, knock down the n.a.f. during construction, the resistance of the land considered will be, times the diameter, of the work., template., concrete., according to the work., the proportion recommended by the manufacturer of concrete., in rebar., all the concrete used will be added waterproofing, use a mixer in all the castings for a better mix of the, consult the concrete manufacturer for the type of additive to be used, will be used in, construction specifications, will be used throughout the construction, bring concrete quality control., hooks., overlaps., make use of the vibrator., the maximum slump will be cm., separation, of the armed, in another unit., cm thick, work as well as the construction process., construction boards., less hours after casting the slab in the background., previously castings have been vibrated., Any similar product well cm bituminous asphalt., will move over a simple concrete template, structure the pumping of the watercourse should be continued so, floor will be cm on the inside face of the except in the, floor slab where the coating will be cm for both sides., joint between the bottom slab the wall using anco seal, silletas, all levels are in meters., the dimensions are in centimeters except those indicated, leave for new casting using p.v.c. from, the filling will be with bank material, any modification in consulting with the designer, the judgment of the resident is the authorization of any change in the, the bottom slab will be placed independent of the wall, prior to casting, the surface of the plaster must be drained, the coating of the rods towards the contact face with the, the new concrete layers will not be placed until the layers, the interior of the carcass should be waterproofed especially, the vertical reinforcement will extend at least cm in the, supplier of the measures of the plate., welding will be used, before placing the should be verified with the, its T. cm, that must be bent, reinforcement detail in the, hole for the connection of the tube, vars. of the general reinforcement of the carcamo, perimeter, its T., influent, influent detail, p.v.c., wall of the carcamo, vars cm, see detail, see detail, slab background, template, channel of, var. square of, angle of, vars. square of, angle of, channel of, grid detail for protection, against solid, inf bed, inf bed, structural assembly of upper bottom bed, level, cm., ground level, natural terrain, do not:, flat:, key:, date:, graphic scale, scale, h. constitutional town hall of macuspana, address of territorial order municipal services., seal of h. town hall, reinforced concrete sanitary station of diameter, director of territorial planning municipal services., Specifications:, October, arq juan jose de dios lopez, north, gulf of mexico, Guatemala, Tabasco, municipality of macuspana, north, location:, draft:, cabbage. josefa, ortiz de, dominguez, colony, sta. Ana, av. Children heroes, corrective, Jose Ma. jimenez, av. carlos pellicer c., riparian, rural set, av. Carlos a. madrazo, keel, ejido puxcatan coduc, structural pluvial station, warning, know the state operation that is mandatory for the project. Failure to fully comply with the work will cause problems in the environment in which they will be the unavoidable responsibility of the owner, retaining grid, of solids, perimeter reinforcement, Perimeter reinforcing rings, perimeter reinforcement stirrups, camera, camera of, azolves, wet, dry, cm., template, slab background, marine ladder, concrete walls, inf, slab background, concrete template, simple, see detail, see detail, walls of the carcamo, perimeter fin, knock down the n.a.f. during construction, the resistance of the land considered will be, times the diameter, of the work., template., concrete., according to the work., the proportion recommended by the manufacturer of concrete., in rebar., all the concrete used will be added waterproofing, use a mixer in all the castings for a better mix of the, consult the concrete manufacturer for the type of additive to be used, will be used in, construction specifications, will be used throughout the construction, bring concrete quality control., hooks., overlaps., make use of the vibrator., the maximum slump will be cm., separation, of the armed, in another unit., cm thick, work as well as the construction process., meetings with
Raw text data extracted from CAD file:
| Language | Spanish |
| Drawing Type | Block |
| Category | Misc Plans & Projects |
| Additional Screenshots |
 |
| File Type | dwg |
| Materials | Concrete, Other |
| Measurement Units | |
| Footprint Area | |
| Building Features | |
| Tags | assorted, autocad, block, carcamo, construction, DWG, fractionation, mts, zone |

