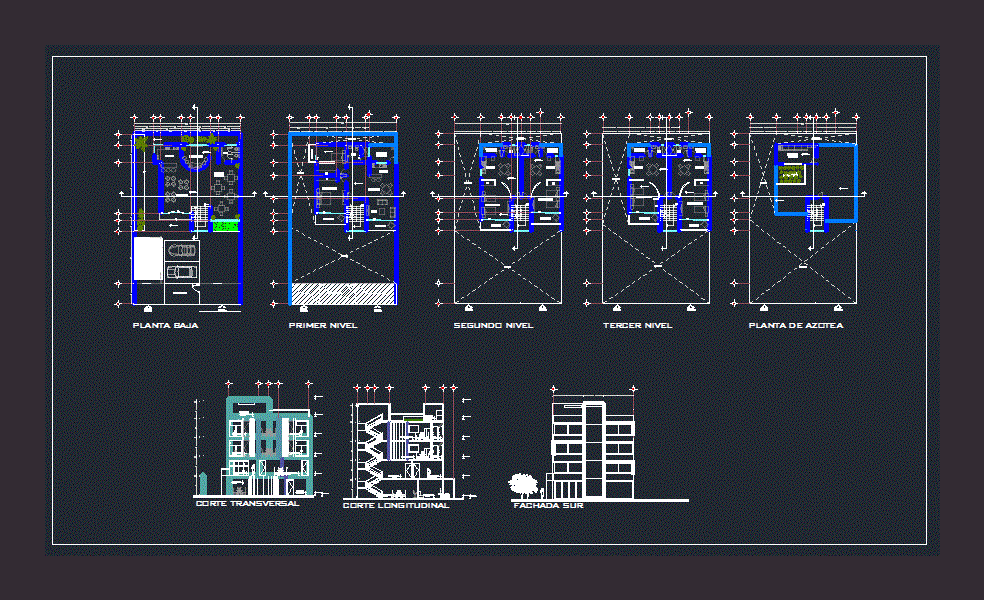
Student House DWG Block for AutoCAD
Small apartments for students
Drawing labels, details, and other text information extracted from the CAD file (Translated from Spanish):
station, kitchen, study area, dinning room, pedestrian entrance, vehicular entrance, office projection, stairs, office projection, TV room, station, pedestrian entrance, vehicular entrance, office projection, stairs, office projection, bath, pedestrian entrance, vehicular entrance, office projection, stairs, office projection, terrace, second level, w.c, service yard, bedroom, kitchen, pedestrian entrance, vehicular entrance, terrace, w.c, service yard, third level, bedroom, kitchen, empty, n.p.t, roof plant, pedestrian entrance, vehicular entrance, empty, washing area, n.a., n.p.t, n.p., Vegetable area, bedroom, n.p.t, kitchen, study area, dinning room, pedestrian entrance, vehicular entrance, office projection, stairs, office projection, TV room, pedestrian entrance, vehicular entrance, stairs, bedroom, w.c, kitchen, living room, dinning room, service yard, terrace, pedestrian entrance, vehicular entrance, terrace, low level, first level, second level, w.c, service yard, third level, pergolated hallway projection, bedroom, kitchen, pedestrian entrance, vehicular entrance, terrace, w.c, service yard, kitchen, terrace, bedroom, bedroom, study area, bedroom, empty, n.p.t, n.p.t, roof plant, pedestrian entrance, vehicular entrance, empty, washing area, n.a., n.p.t, n.p., Vegetable area, npt, dinning room, npt, dinning room, npt, bedroom, npt, bedroom, npt, bedroom, npt, washing area, npt, npt, cross-section, t.v room, npt, dinning room, npt, dinning room, npt, kitchen, npt, dinning room, npt, washing area, npt, w.c, npt, dinning room, npt, w.c, npt, longitudinal cut, southern facade
Raw text data extracted from CAD file:
| Language | Spanish |
| Drawing Type | Block |
| Category | Misc Plans & Projects |
| Additional Screenshots |
 |
| File Type | dwg |
| Materials | |
| Measurement Units | |
| Footprint Area | |
| Building Features | Deck / Patio |
| Tags | apartments, assorted, autocad, block, departments, DWG, house, small, student, students |
