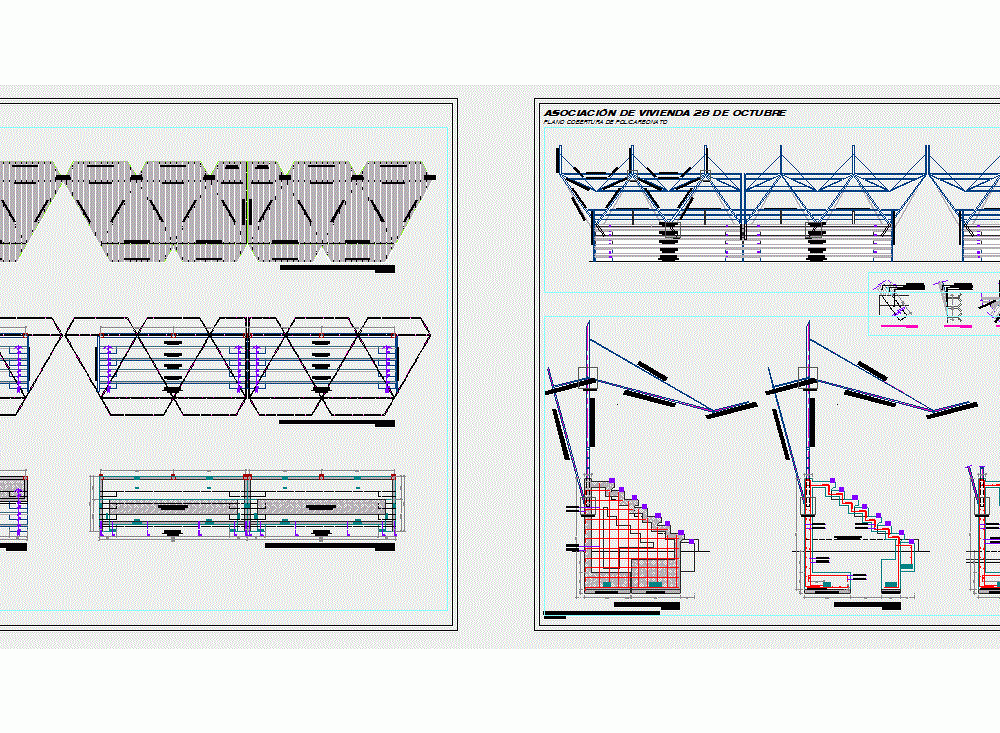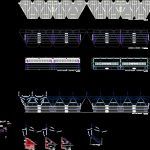
Bleachers And Polycarbonate Cover DWG Plan for AutoCAD
PLAN HAS polycarbonate cover; DETAIL OF FOUNDATION OF THE GRADING; DETAIL EMPOTARMIENTO; SUPPORTS; ANCHORS; It also has sections and elevations
Drawing labels, details, and other text information extracted from the CAD file (Translated from Spanish):
filling with compacted secured loan material, former concrete ex, detail of bleachers foundation npt., filling with compacted secured loan material, former concrete ex, tube, former tier, former concrete ex, tube, distribution of architecture bleachers, bleachers polycarbonate cover, detail of bleachers elevation, metal railing, flooring mix, flooring c: h, bleachers section ex, flooring mix, grill, flooring c: h, filling with compacted secured loan material, bleachers section ex, grill, flooring mix, flooring c: h, filling with compacted secured loan material, bleachers section ex, former tier, former concrete ex, former tier, former concrete ex, former tier, former concrete ex, tube, smooth iron, tube, smooth iron, tube, detail of bleachers foundation npt., bleachers lift side ex, tube, smooth iron, tube, sidewalk concrete ramp concrete polished burnished npt. variable, smooth iron, proy square tube inlaid in sardinel, sardinel, finished floor level, cedar wood, square tube enamel black smell, black enamel tube, railing module ii scale, cedar wood, isometric, tube, smooth iron, tube, smooth iron, tube, former tier, former concrete ex, former tier, former concrete ex, former tier, former concrete ex, former tier, former concrete ex, cellocor, tube, detail embedding scale, see detail, cellocor, detail support scale, see detail, detail anchor scale, see detail, detail anchor scale, smooth iron, metallic, nut, smooth, of bleachers, elev. detail lateral scale, metallic, smooth, nut, elev. detail frontal scale, detail elevation scale, smooth, nut, profile, sheet height, accessories table, tape, profile, sheet height, accessories table, profile, detail section connecting system scale, polygal, base, free drilling, top, detail section top edge edges scale, aluminum profile, perforated, base, free drilling, polygal, stainless epdm washer, top, perforated, flat polycarbonate cover, October housing association polycarbonate coverage, flat polycarbonate cover, October housing association polycarbonate coverage
Raw text data extracted from CAD file:
| Language | Spanish |
| Drawing Type | Plan |
| Category | Misc Plans & Projects |
| Additional Screenshots |
 |
| File Type | dwg |
| Materials | Aluminum, Concrete, Wood |
| Measurement Units | |
| Footprint Area | |
| Building Features | |
| Tags | anchors, assorted, autocad, bleachers, cover, degrees, DETAIL, DWG, FOUNDATION, grading, plan, polycarbonate, supports |
