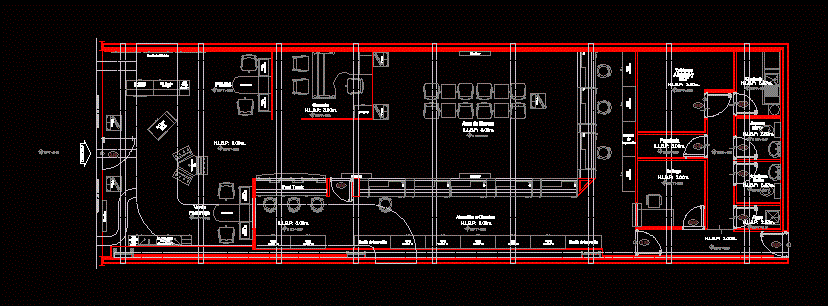
Mini Service Center Movistar DWG Full Project for AutoCAD
Architectural project of the new customer service centers
Drawing labels, details, and other text information extracted from the CAD file (Translated from Spanish):
guard, showcase, shop window, countier display case, island, showcase with slotted panel, display case, computer, principal, double guard, main wall modules, new design, av. rio churubusco col. aculco c.p. Mexico DF. tel. fax, north, tezontle park, access, bath, mens, bath, women, customer service, holding area, SMEs, sale, printing cabinet, kitchenette, manager, fast track, display, alarms, boards, cleanliness, printing cabinet, mdf, printing cabinet, cellar, marquee projection, n.p.t, h.l.b.p:, n.p.t, h.l.b.p:, n.p.t, h.l.b.p:, n.p.t, h.l.b.p:, n.p.t, h.l.b.p:, n.p.t, h.l.b.p:, n.p.t, h.l.b.p:, n.p.t, h.l.b.p:, n.p.t, h.l.b.p:, n.p.t, h.l.b.p:, n.p.t, h.l.b.p:, n.p.t, h.l.b.p:, display, h.l.b.p:, n.p.t, Stationery, name of the offices:, graphic scale:, flat title:, project coordination, architectural plant, arq Alberto Frias Nava, scale:, user:, revised:, Location:, designer:, draft, Flat key:, ing. Guillermo Meza Lopez, without authorization of telefonica moviles mexico., The technical information specified here is confidential, can not be used or partially reproduced completely, real estate services manager, manager:, I authorize, I raise:, drawing:, revised:, arq Juan Perez Maqueda, elaborated:, General notes:, localization map:, Office area:, Take measures scale., dimensions apply to the drawing., doubt should be consulted the coordination of projects., Dimensions are given in meters., levels are given in meters., last revision, north:, description, j.p.m, movistar park tezontle, apr, mts., architectural plant, esc, width of the masonry clearing., change of finishing of floors., low bed of false ceiling., h.l.b.p., h.l.b.l., h.l.b.t., low bed of slab, low bed of trabe., floor level., n.p.t., symbology:, consult technical data reference, corresponding to the constructive detail., dividing wall., existing wall, tezontle park, av. tezontle canal col. alfonso ortiz shot, c.p. of the. iztapalapa d.f. local, channel, av., tezontle, av. tezontle channel, av. river of the old, east plaza, sam’s, av. Rio Soto La Marina, layout approval, layout, aug, advances, sep, arq gonzález nuñez yaen, tezontle park, d.f., customer service center, tezontle park
Raw text data extracted from CAD file:
| Language | Spanish |
| Drawing Type | Full Project |
| Category | Misc Plans & Projects |
| Additional Screenshots |
 |
| File Type | dwg |
| Materials | Masonry |
| Measurement Units | |
| Footprint Area | |
| Building Features | Garden / Park |
| Tags | architectural, assorted, autocad, center, centers, customer, DWG, full, mini, Project, service |
